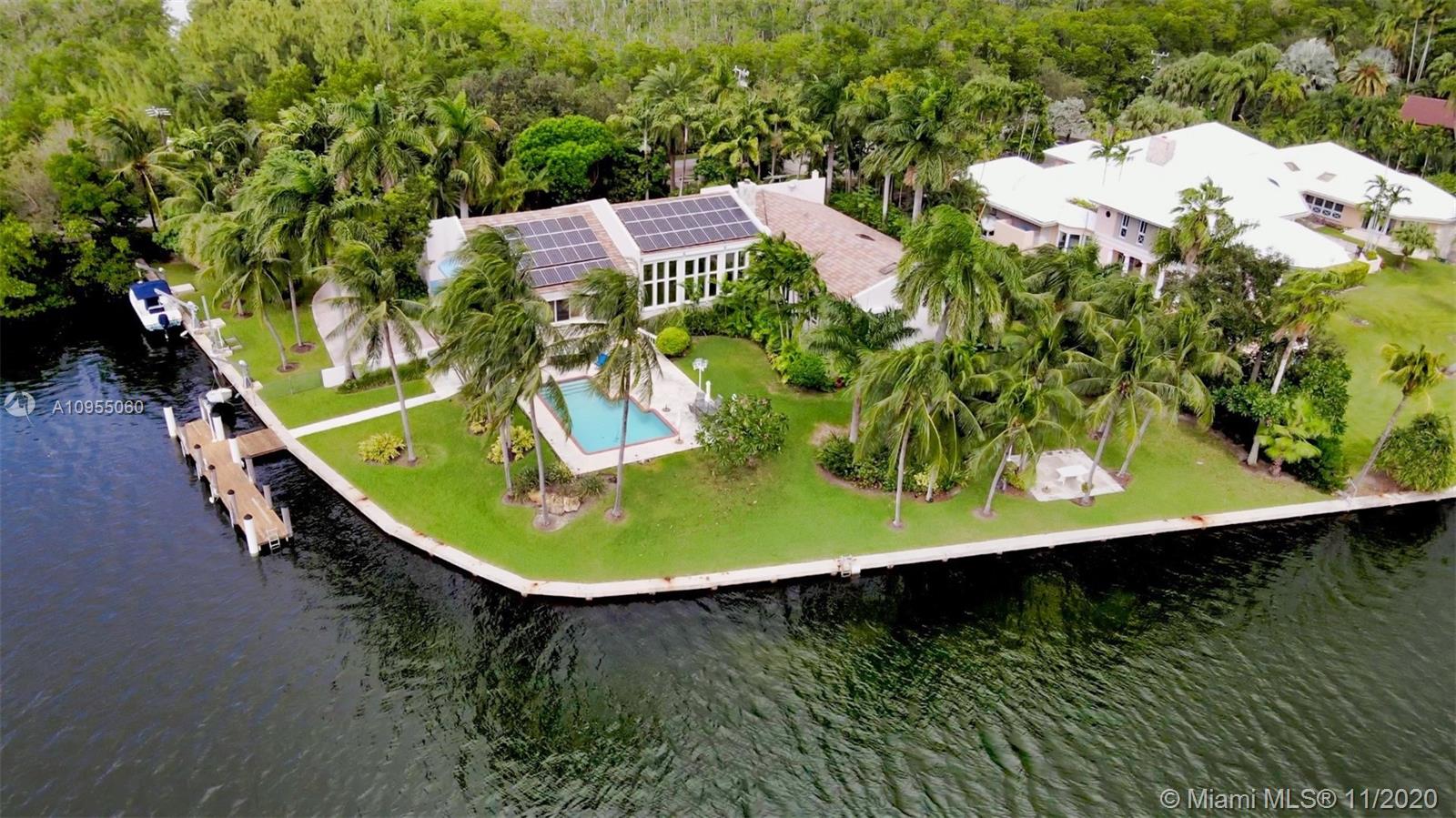Basic Information
- MLS # A10749614
- Type Single Family Residence
- Status Closed
- Subdivision/Complex BISCAYNE ISL
- Year Built 2019
- Total Sqft 15,907
- Date Listed 10/02/2019
- Days on Market 335
941 Venetian: the most jaw dropping immediate impression of any property on the Venetian Islands. Enter through a 19ft door to an aquatic atrium, glass elevator & green wall. Soaring living areas with 11ft ceilings and limestone flooring overlook 100 linear feet of wide open waters & Miami skyline views. Towering at 9,200sq feet with 5 beds, 8 baths, 3 car gallery, 2 family rooms, theatre, office + staff, the spaces unfold into the ultimate Master Suite featuring a suspended plunge pool from the terrace. Revel in the outdoors at the negative edge pool with floating island & from the rooftop lounge. Poliform, Dornbracht, & Toto exemplify the superiority of finishes throughout. Every detail of 941 Venetian reflects the bespoke platform that has governed the creation of this monumental home.
Amenities
Exterior Features
- Waterfront Yes
- Parking Spaces 3
- Pool Yes
- Construction Type Block, Stone, Stucco
- Waterfront Description Bayfront, Canal Front
- Parking Description Attached, Covered, Driveway, Garage, Garage Door Opener
- Exterior Features Balcony, Barbecue, Lighting, Outdoor Grill, Security High Impact Doors
- Style Single Family Residence
Interior Features
- Adjusted Sqft 8,659Sq.Ft
- Cooling Description Central Air, Electric
- Equipment Appliances Some Gas Appliances, Built In Oven, Dryer, Dishwasher, Disposal, Gas Range, Gas Water Heater, Ice Maker, Microwave, Refrigerator, Self Cleaning Oven, Washer
- Floor Description Marble, Wood
- Heating Description Central, Electric
- Interior Features Wet Bar, Breakfast Bar, Built In Features, Bedroom On Main Level, Breakfast Area, Convertible Bedroom, Closet Cabinetry, Dining Area, Separate Formal Dining Room, Dual Sinks, Second Floor Entry, Entrance Foyer, First Floor Entry, Kitchen Island, Other, Pantry, Separate Shower, Third Floor Entry, Upper Level Primary, Bar, Walk In Closets
- Sqft 8,659 Sq.Ft
Property Features
- Address 941 N Venetian Dr
- Aprox. Lot Size 15,907
- Construction Materials Block, Stone, Stucco
- Furnished Info yes
- Listing Terms Cash, Conventional
- HOA Fees $0
- Subdivision Complex
- Subdivision Info BISCAYNE ISL
- Tax Amount $89,958
- Tax Legal desc 31 & 32 53 42 BISCAYNE ISL RE SUB PB 40-34 LOT 15 BLK 1 AND PROP INT IN & TO COMMON ELEMENTS NOT DEDICATED TO PUBLIC LOT SIZE 15907 SQ FT M/
- Tax Year 2019
- Terms Considered Cash, Conventional
- Type of Property Single Family Residence
- Waterfront Description Bayfront, Canal Front
941 N Venetian Dr
Miami, FL 33139Similar Properties For Sale
-
$21,000,0008 Beds8.5 Baths10,270 Sq.Ft7832 Ponce De Leon Rd, Miami, FL 33143
-
$20,500,0006 Beds7.5 Baths9,513 Sq.Ft2675 S Bayshore Dr #LPHS, Miami, FL 33133
-
$20,250,0008 Beds9.5 Baths9,205 Sq.Ft1000 Riviera Isle Dr, Fort Lauderdale, FL 33301
-
$20,000,0007 Beds7.5 Baths10,274 Sq.Ft312 S Beach Road, Hobe Sound, FL 33455
-
$20,000,0007 Beds7.5 Baths10,274 Sq.Ft312 South Beach Road, Hobe Sound, FL 33455
-
$20,000,0005 Beds6.5 Baths10,486 Sq.Ft424 S Beach Rd, Jupiter Island, FL 33455
-
$19,999,0005 Beds4.5 Baths10,196 Sq.Ft200 Casuarina Concourse, Coral Gables, FL 33143
-
$19,995,0007 Beds8.5 Baths10,461 Sq.Ft12244 Tillinghast Circle, Palm Beach Gardens, FL 33418
-
$19,980,0006 Beds7.5 Baths9,876 Sq.Ft415 Hibiscus Ave, Palm Beach, FL 33480
-
$19,950,0007 Beds8.5 Baths9,761 Sq.Ft1171 S Ocean Boulevard, Delray Beach, FL 33483
The multiple listing information is provided by the ® from a copyrighted compilation of listings. The compilation of listings and each individual listing are ©2025-present ®. All Rights Reserved. The information provided is for consumers' personal, noncommercial use and may not be used for any purpose other than to identify prospective properties consumers may be interested in purchasing. All properties are subject to prior sale or withdrawal. All information provided is deemed reliable but is not guaranteed accurate, and should be independently verified. Listing courtesy of:
Real Estate IDX Powered by: TREMGROUP












