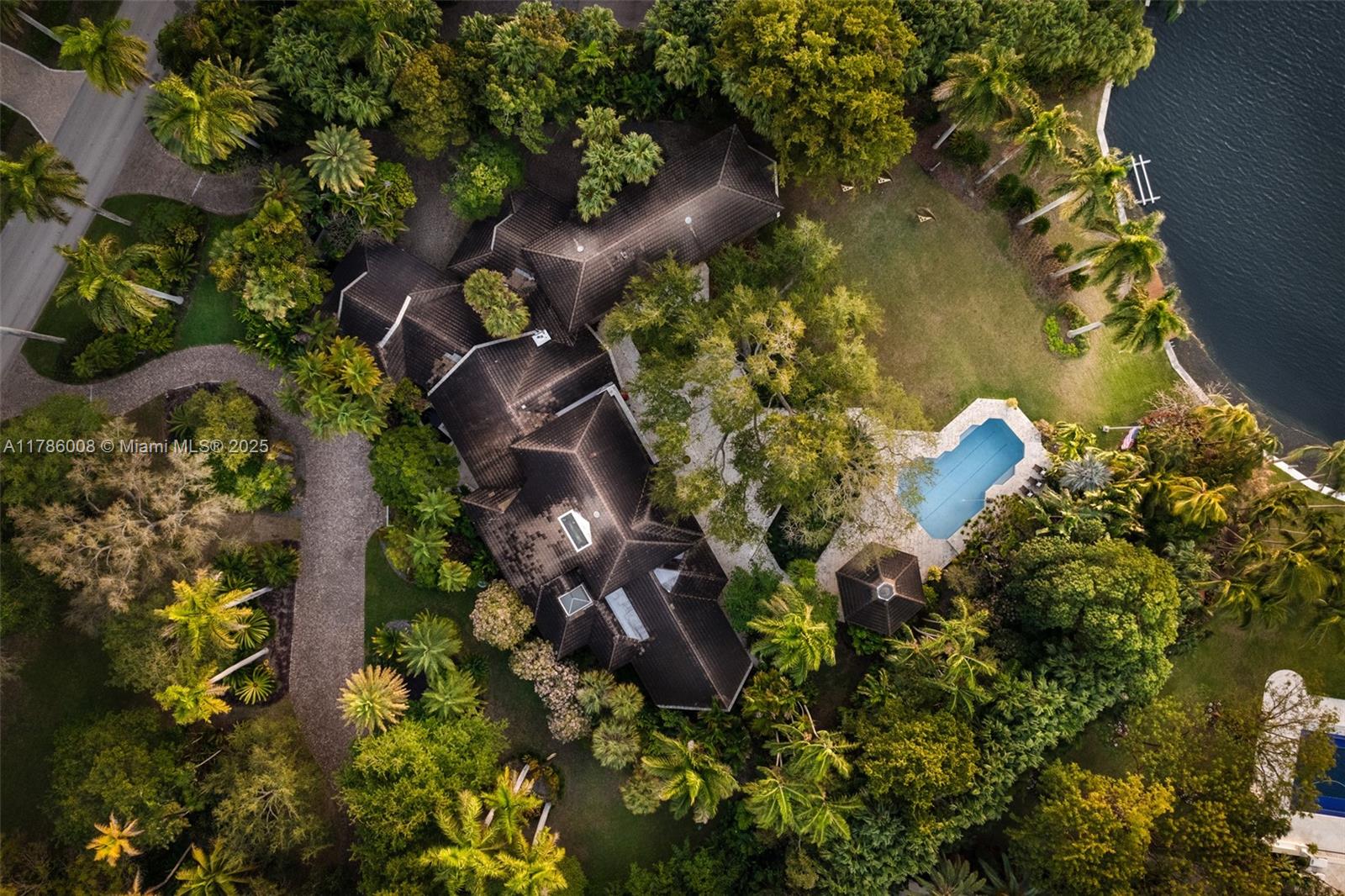Basic Information
- MLS # A11786008
- Type Single Family Residence
- Status Active
- Subdivision/Complex Gables Estates No 3
- Year Built 1969
- Total Size 98,269 Sq.Ft / 2.26 Acre
- Date Listed 04/22/2025
- Days on Market 47
Experience the epitome of waterfront luxury with more than 2.25 acres in the highly coveted and exclusive Gables Estates enclave. On the market for the first time in over 35 years, this property offers the best of Miami living with unmatched privacy, views, and unobstructed access to Biscayne Bay and the Atlantic Ocean. With more than 10,800 square feet, the 7-bedroom home has generous living spaces all marked by unique design details: exposed beams, skylights, coral rock and more. The property's timeless tropical modern design is evident throughout, seamlessly blending the lush exterior landscaping into every room of the home. The backyard provides a private oasis with 130 feet of water frontage, a dock and boat lift. This is a rare opportunity for the most discerning homeowner!
Amenities
Exterior Features
- Waterfront Yes
- Parking Spaces 4
- Pool Yes
- View Garden, Pool, Water
- Construction Type Block
- Waterfront Description Navigable Water, No Fixed Bridges, Ocean Access, Seawall
- Parking Description Attached, Circular Driveway, Covered, Driveway, Electric Vehicle Charging Stations, Garage, Garage Door Opener
- Exterior Features Lighting, Porch, Patio
- Roof Description Concrete
- Style Single Family Residence
Interior Features
- Adjusted Sqft 10,840Sq.Ft
- Cooling Description Central Air, Electric
- Equipment Appliances Built In Oven, Dryer, Dishwasher, Electric Water Heater, Disposal, Gas Range, Ice Maker, Refrigerator, Washer
- Floor Description Carpet, Marble
- Heating Description Central, Electric
- Interior Features Breakfast Bar, Built In Features, Bedroom On Main Level, Breakfast Area, Dining Area, Separate Formal Dining Room, Dual Sinks, Entrance Foyer, First Floor Entry, Fireplace, Kitchen Island, Kitchen Dining Combo, Skylights, Separate Shower, Vaulted Ceilings, Walk In Closets
- Sqft 10,840 Sq.Ft
Property Features
- Address 700 Arvida Pkwy
- Aprox. Lot Size 98,269
- Architectural Style Detached, Two Story
- Association Fee Frequency Annually
- Attached Garage 1
- City Coral Gables
- Community Features Gated
- Construction Materials Block
- County Miami- Dade
- Covered Spaces 4
- Direction Faces Northwest
- Frontage Length 130
- Furnished Info no
- Garage 4
- Levels Two
- Listing Terms Cash, Conventional
- Lot Features Two To Three Acres
- Occupant Type Call Agent
- Parking Features Attached, Circular Driveway, Covered, Driveway, Electric Vehicle Charging Stations, Garage, Garage Door Opener
- Patio And Porch Features Open, Patio, Porch
- Pets Allowed Dogs Ok, Yes
- Pool Features Heated, In Ground, Pool
- Possession Closing And Funding
- Postal City Coral Gables
- Public Survey Section Two
- Public Survey Township 3
- Roof Concrete
- Sewer Description Public Sewer
- Stories 2
- HOA Fees $7,500
- Subdivision Complex
- Subdivision Info Gables Estates No 3
- Tax Amount $69,706
- Tax Legal desc G A B L E S E S T S N O3 P B65-66 P T L O T S27&28- B E G25 F T E O F S E C O R O F L O T28 N W L Y286.52 F T T O A P T25 F T W O F N W C O R L O T27 N W L Y226.08 F T T H N W L Y&
- Tax Year 2024
- Terms Considered Cash, Conventional
- Type of Property Single Family Residence
- View Garden, Pool, Water
- Water Source Public
- Window Features Skylights
- Year Built Details Resale
- Waterfront Description Navigable Water, No Fixed Bridges, Ocean Access, Seawall
700 Arvida Pkwy
Coral Gables, FL 33156Similar Properties For Sale
-
$50,000,0006 Beds9.5 Baths12,302 Sq.Ft300 N Biscayne Blvd #PH, Miami, FL 33132
-
$49,900,0006 Beds11.5 Baths13,158 Sq.Ft513 Middle Riv Dr, Fort Lauderdale, FL 33304
-
$49,000,0006 Beds7.5 Baths12,470 Sq.Ft1006 Links Dr, Miami Beach, FL 33109
-
$49,000,0006 Beds9.5 Baths11,599 Sq.Ft387 Ocean Blvd, Golden Beach, FL 33160
-
$48,000,0008 Beds8.5 Baths11,104 Sq.Ft43 Star Island Dr, Miami Beach, FL 33139
-
$47,900,0006 Beds7.5 Baths11,812 Sq.Ft733 Middle Riv Dr, Fort Lauderdale, FL 33304
-
$47,000,0007 Beds7.5 Baths12,543 Sq.Ft33 Arvida Pkwy, Coral Gables, FL 33156
-
$45,000,0006 Beds8.5 Baths11,714 Sq.Ft84 Isla Bahia Dr, Fort Lauderdale, FL 33316
-
$45,000,0006 Beds6.5 Baths12,912 Sq.Ft999 Hillsboro Mile, Hillsboro Beach, FL 33062
-
$43,850,0007 Beds7.5 Baths11,000 Sq.Ft3715 S Ocean Blvd, Highland Beach, FL 33487
The multiple listing information is provided by the ® from a copyrighted compilation of listings. The compilation of listings and each individual listing are ©2025-present ®. All Rights Reserved. The information provided is for consumers' personal, noncommercial use and may not be used for any purpose other than to identify prospective properties consumers may be interested in purchasing. All properties are subject to prior sale or withdrawal. All information provided is deemed reliable but is not guaranteed accurate, and should be independently verified. Listing courtesy of:
Real Estate IDX Powered by: TREMGROUP



















































