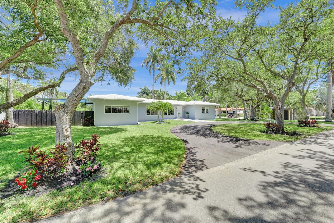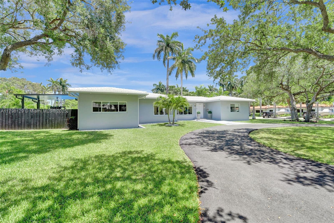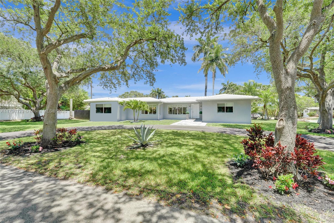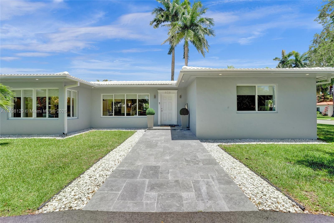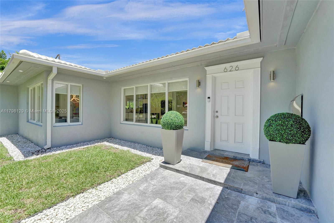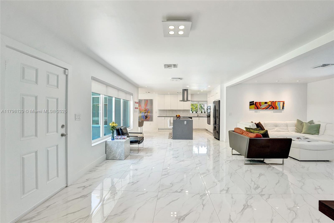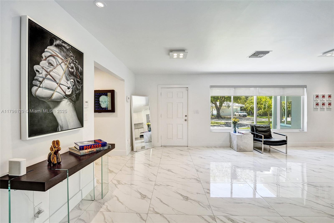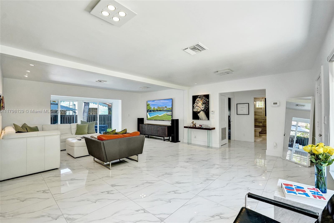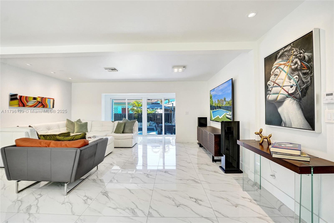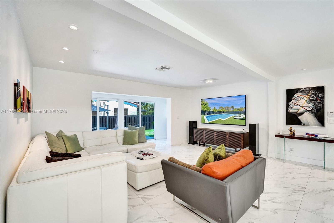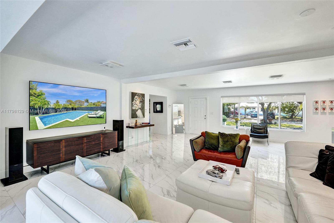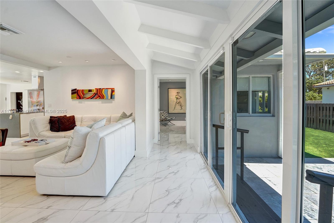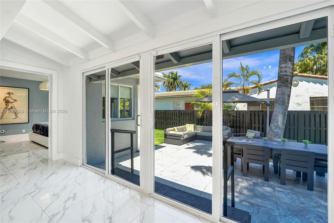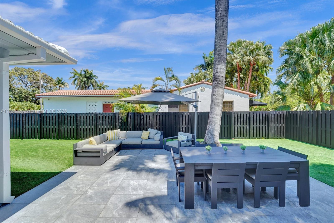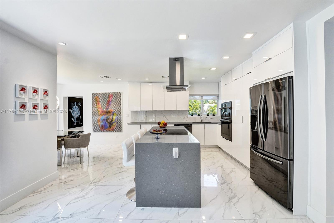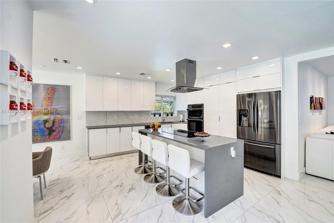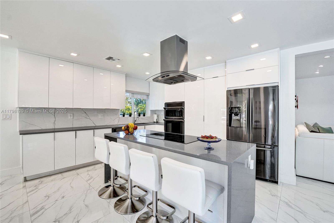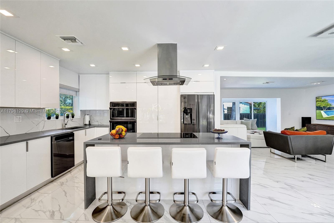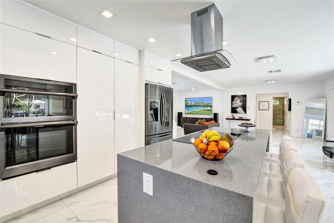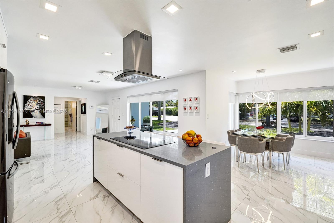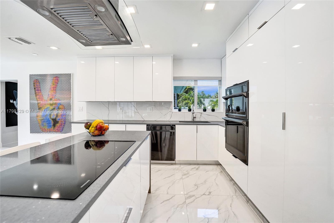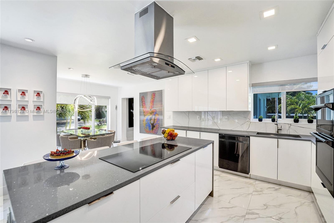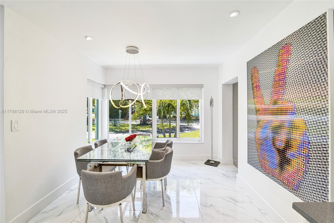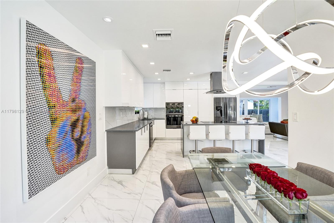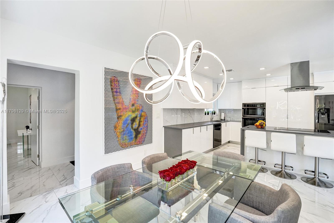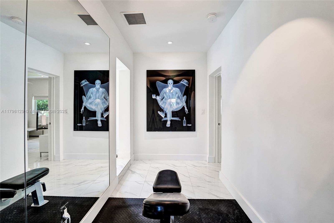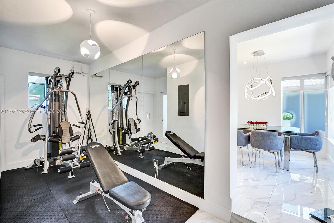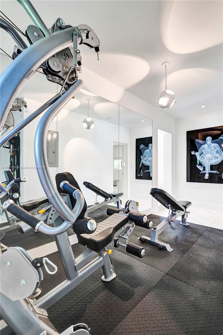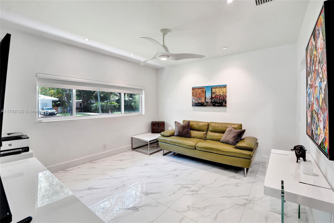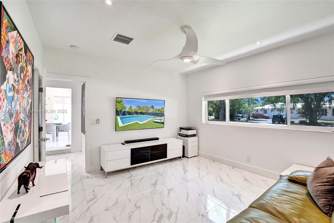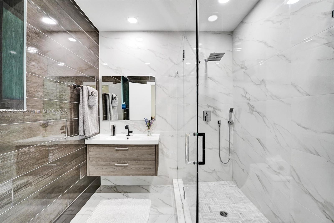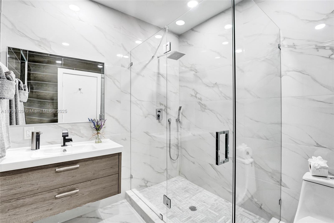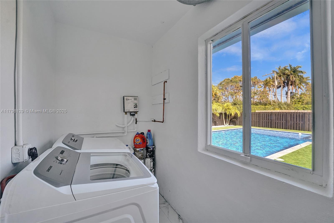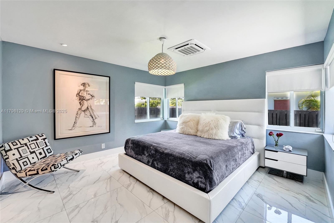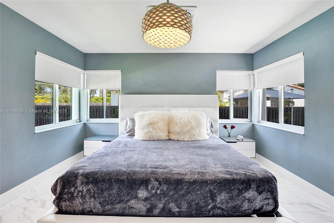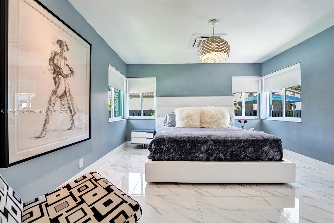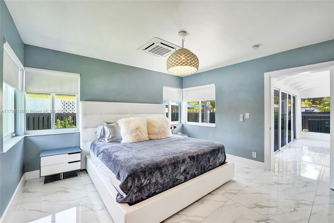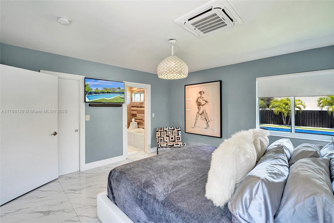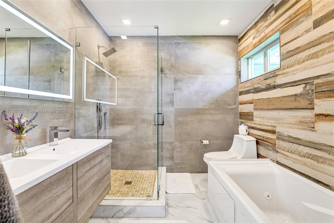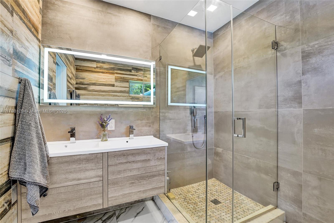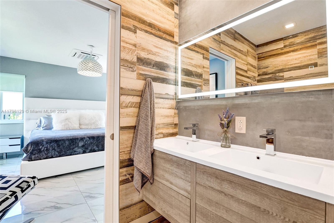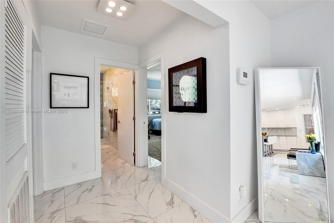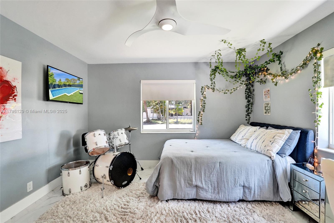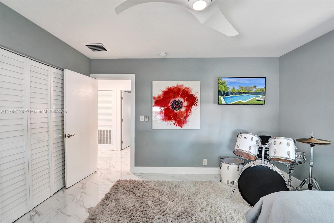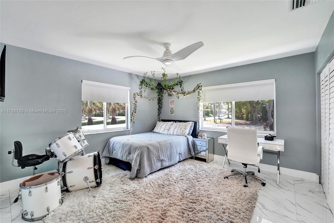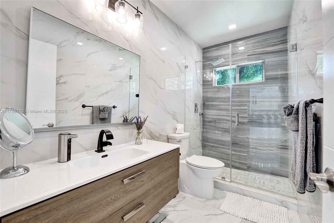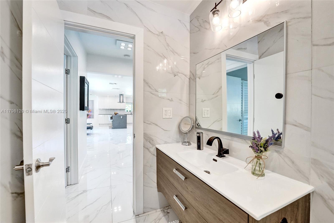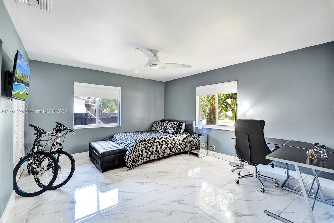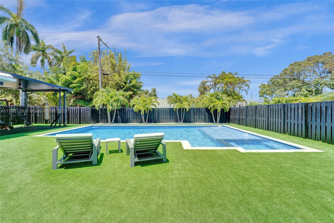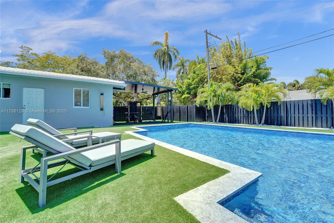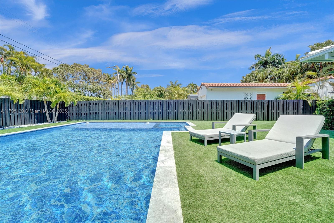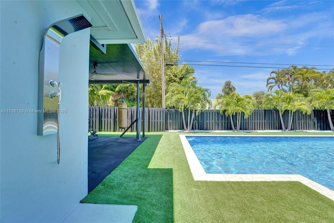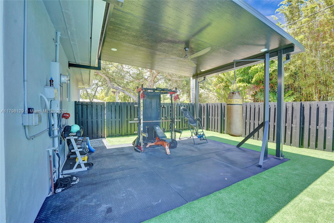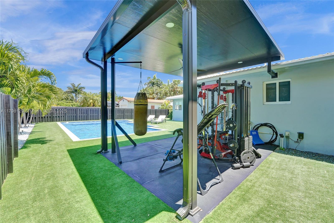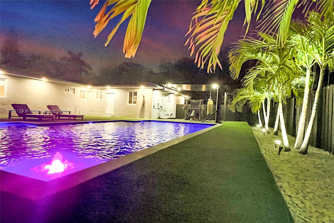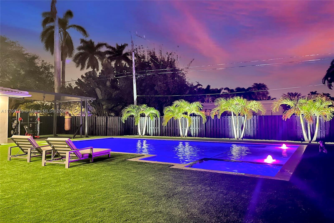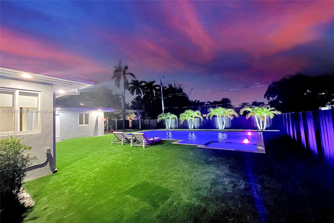Basic Information
- MLS # A11798129
- Type Single Family Residence
- Status Active
- Subdivision/Complex Hollywood Lakes Section
- Year Built 1977
- Total Sqft 15,012
- Date Listed 05/16/2025
- Days on Market 23
Welcome to this stunning modern property located on a rare double corner lot of approx. over 15,000 sq.ft. in the heart of Hollywood Lakes. This home is renovated from the plumbing, electric and interior. This home offers 4BD/3BA, updated kitchen and bathrooms, 32x32 porcelain tiles throughout, open concept split floor plan. A modern kitchen with quartz counters and Samsung appliances with large kitchen island to entertain. Expansive backyard with an oversized salt water pool/heated spa, outdoor shower and turf areas to enjoy,workout and entertain family & friends with delicious barbeques. Centrally located, a short walk to Downtown, Beach, South Lake, houses of worship and parks. This home delivers modern elegance & luxury.
Amenities
Exterior Features
- Waterfront No
- Parking Spaces 0
- Pool Yes
- View Garden, Pool
- Construction Type Block
- Parking Description Driveway
- Exterior Features Fence, Security High Impact Doors, Lighting, Outdoor Shower
- Roof Description Flat, Tile
- Style Single Family Residence
Interior Features
- Adjusted Sqft 2,421Sq.Ft
- Cooling Description Central Air, Electric
- Equipment Appliances Dryer, Dishwasher, Electric Range, Electric Water Heater, Disposal, Microwave, Refrigerator, Self Cleaning Oven
- Floor Description Ceramic Tile
- Heating Description Central, Electric
- Interior Features Built In Features, Bedroom On Main Level, Breakfast Area, Closet Cabinetry, Dual Sinks, Eat In Kitchen, Family Dining Room, Kitchen Island, Main Level Primary, Split Bedrooms, Walk In Closets
- Sqft 2,421 Sq.Ft
Property Features
- Address 626 S 13th Ave
- Aprox. Lot Size 15,012
- Architectural Style Detached, One Story
- City Hollywood
- Community Features Sidewalks
- Construction Materials Block
- County Broward
- Direction Faces West
- Furnished Info no
- Listing Terms Cash, Conventional
- Lot Features Quarter To Half Acre Lot, Sprinklers Automatic
- Occupant Type Owner
- Parking Features Driveway
- Pets Allowed No Pet Restrictions, Yes
- Pool Features In Ground, Pool
- Possession Closing And Funding
- Postal City Hollywood
- Roof Flat, Tile
- Sewer Description Public Sewer
- Stories 1
- HOA Fees $0
- Subdivision Complex
- Subdivision Info Hollywood Lakes Section
- Tax Amount $20,782
- Tax Legal desc H O L L Y W O O D L A K E S S E C T I O N1-32 B L O T1,2 B L K30
- Tax Year 2024
- Terms Considered Cash, Conventional
- Type of Property Single Family Residence
- View Garden, Pool
- Water Source Public
- Window Features Blinds, Impact Glass
- Year Built Details Resale
626 S 13th Ave
Hollywood, FL 33019Similar Properties For Sale
-
$1,990,0000 Beds0 Baths2,490 Sq.Ft5031 Ponce De Leon Blvd, Coral Gables, FL 33146
-
$1,990,0004 Beds3.5 Baths3,011 Sq.Ft10155 SW 75th Pl, Pinecrest, FL 33156
-
$1,990,0004 Beds4 Baths2,981 Sq.Ft9130 SW 140th St, Miami, FL 33176
-
$1,990,0003 Beds3.5 Baths2,970 Sq.Ft21050 Point Pl #904, Aventura, FL 33180
-
$1,989,9903 Beds3.5 Baths2,984 Sq.Ft13250 Artisan Cir, Palm Beach Gardens, FL 33418
-
$1,985,0003 Beds3.5 Baths2,635 Sq.Ft411 N New Riv Dr #2306, Fort Lauderdale, FL 33301
-
$1,985,0005 Beds4 Baths2,932 Sq.Ft11620 Canal Dr, North Miami, FL 33181
-
$1,980,0004 Beds4 Baths2,480 Sq.Ft3645 SW 1st Ave, Miami, FL 33145
-
$1,980,0004 Beds3 Baths2,521 Sq.Ft1 Kepner Dr, Boynton Beach, FL 33435
-
$1,975,0003 Beds3.5 Baths2,980 Sq.Ft13633 Deering Bay Dr #256, Coral Gables, FL 33158
The multiple listing information is provided by the ® from a copyrighted compilation of listings. The compilation of listings and each individual listing are ©2025-present ®. All Rights Reserved. The information provided is for consumers' personal, noncommercial use and may not be used for any purpose other than to identify prospective properties consumers may be interested in purchasing. All properties are subject to prior sale or withdrawal. All information provided is deemed reliable but is not guaranteed accurate, and should be independently verified. Listing courtesy of:
Real Estate IDX Powered by: TREMGROUP


