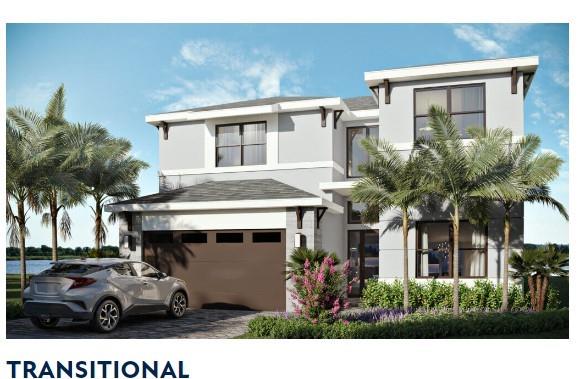Basic Information
- MLS # RX-10687672
- Type Single Family Residence
- Status Closed
- Subdivision/Complex FRENCHMANS RESERVE
- Year Built 2006
- Total Sqft 9,672
- Date Listed 01/27/2021
- Days on Market 34
Beautiful El Mirasol model. Light, bright and open floor plan with a study that can easily be converted into a 4th bedroom. Raised foyer, with porcelain tile laid on a diagonal throughout main living areas. Volume ceilings in all main living areas with custom drapery in the formal living and family room and all upper windows featuring remote controlled sun shades. New light fixtures, freshly painted interior with a large upgraded kitchen, newer microwave and stove top. Exotic granite island with vegetable sink glass backsplash, butler's pantry with upgraded cabinets and granite top. Separate laundry room with folding counter. Large 1st floor master suite with crown, coffered ceilings, his and her walk in closets with built-ins. Master bath has been upgraded with glazed cabinets,
Amenities
- Clubhouse
- Fitness Center
- Golf Course
- Library
- Management
- Private Membership
- Pool
- Putting Greens
- Spa Hot Tub
- Tennis Courts
- Trails
Exterior Features
- Waterfront No
- Parking Spaces 3
- Pool Yes
- Construction Type Block
- Parking Description Attached, Circular Driveway, Driveway, Garage, Golf Cart Garage, Garage Door Opener
- Exterior Features Awnings, Fence, Outdoor Grill, Patio
- Style Single Family Residence
Interior Features
- Adjusted Sqft 3,972Sq.Ft
- Cooling Description Central Air
- Equipment Appliances Built In Oven, Dryer, Dishwasher, Disposal, Gas Range, Gas Water Heater, Ice Maker, Microwave, Refrigerator, Washer
- Floor Description Carpet, Tile
- Heating Description Central, Zoned
- Interior Features Built In Features, Breakfast Area, Dining Area, Separate Formal Dining Room, Dual Sinks, Entrance Foyer, Garden Tub Roman Tub, High Ceilings, Jetted Tub, Pantry, Split Bedrooms, Separate Shower, Walk In Closets
- Sqft 3,972 Sq.Ft
Property Features
- Address 536 Les Jardin Dr
- Aprox. Lot Size 9,672
- Association Fee Frequency Monthly
- Construction Materials Block
- Furnished Info no
- Listing Terms Cash, Conventional
- HOA Fees $850
- Subdivision Complex FRENCHMANS RESERVE
- Subdivision Info FRENCHMANS RESERVE
- Tax Amount $17,172
- Tax Legal desc FRENCHMANS RESERVE PCD PL E LT 45
- Tax Year 2020
- Terms Considered Cash, Conventional
- Type of Property Single Family Residence
536 Les Jardin Dr
Palm Beach Gardens, FL 33410Similar Properties For Sale
-
$1,559,9955 Beds5.5 Baths4,694 Sq.Ft6990 NW 28th Ave, Boca Raton, FL 33496
-
$1,559,0005 Beds5.5 Baths4,110 Sq.Ft3679 NW 82th Ter, Cooper City, FL 33024
-
$1,559,0006 Beds5 Baths4,743 Sq.Ft2719 NE 19th St, Fort Lauderdale, FL 33305
-
$1,557,0386 Beds6.5 Baths4,376 Sq.Ft5744 Gauguin Terrace, Palm Beach Gardens, FL 33418
-
$1,555,5555 Beds4.5 Baths4,154 Sq.Ft5321 SW 87th Ave, Miami, FL 33165
-
$1,552,5305 Beds6 Baths4,214 Sq.Ft12470 Solana Bay Circle, Palm Beach Gardens, FL 33412
-
$1,550,0004 Beds4.5 Baths4,620 Sq.Ft20937 Pacifico Terrace, Boca Raton, FL 33433
-
$1,550,0005 Beds5.5 Baths4,564 Sq.Ft2124 Milano Court, Palm Beach Gardens, FL 33418
-
$1,550,0005 Beds4 Baths4,219 Sq.Ft18575 SW 100th St, Miami, FL 33196
-
$1,550,0003 Beds3.5 Baths4,600 Sq.Ft7383 Orangewood Lane #404, Boca Raton, FL 33433
The multiple listing information is provided by the ® from a copyrighted compilation of listings. The compilation of listings and each individual listing are ©2025-present ®. All Rights Reserved. The information provided is for consumers' personal, noncommercial use and may not be used for any purpose other than to identify prospective properties consumers may be interested in purchasing. All properties are subject to prior sale or withdrawal. All information provided is deemed reliable but is not guaranteed accurate, and should be independently verified. Listing courtesy of:
Real Estate IDX Powered by: TREMGROUP












