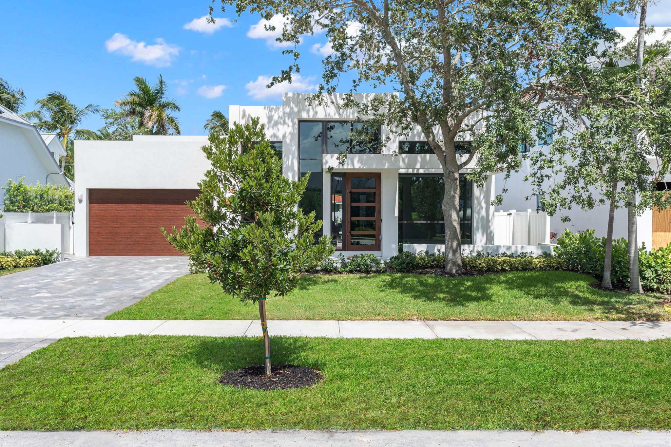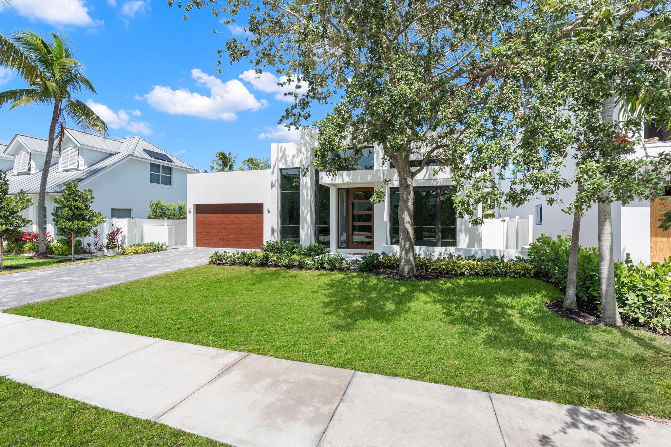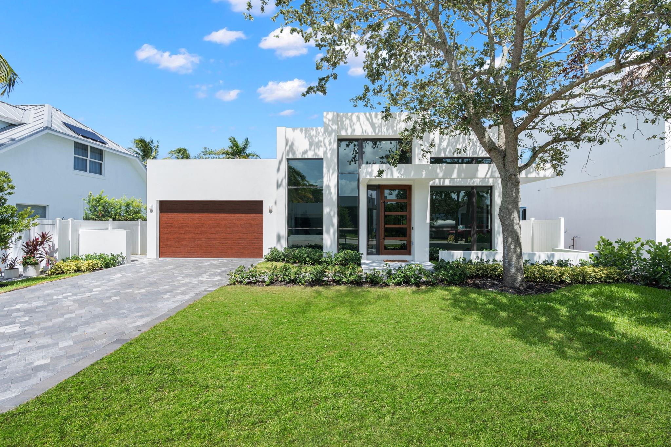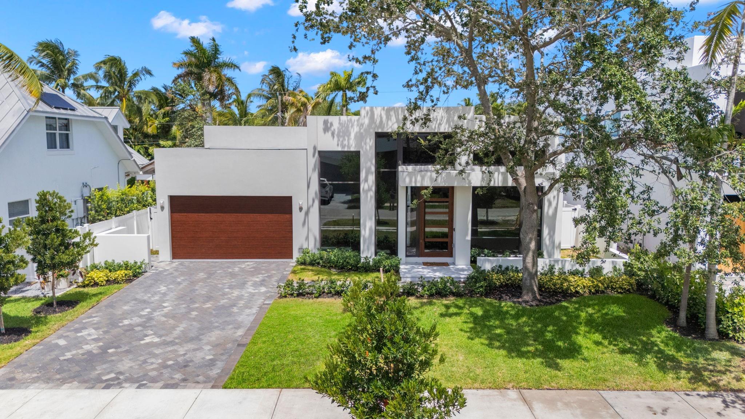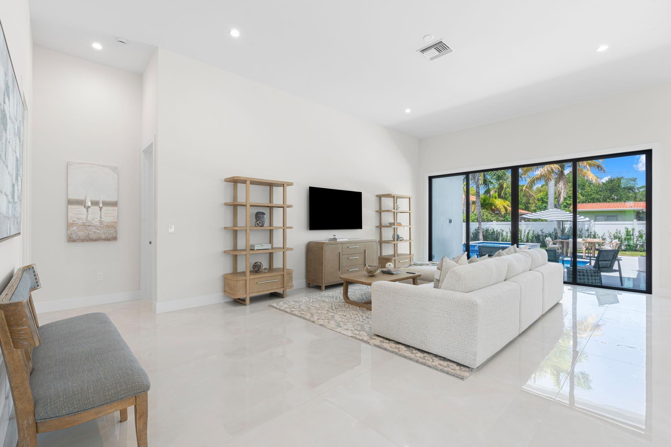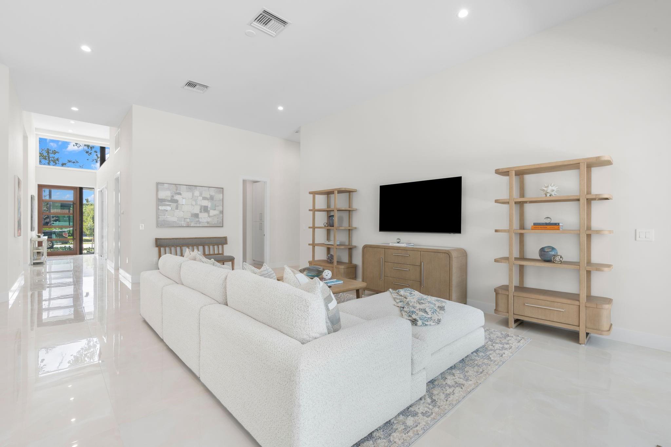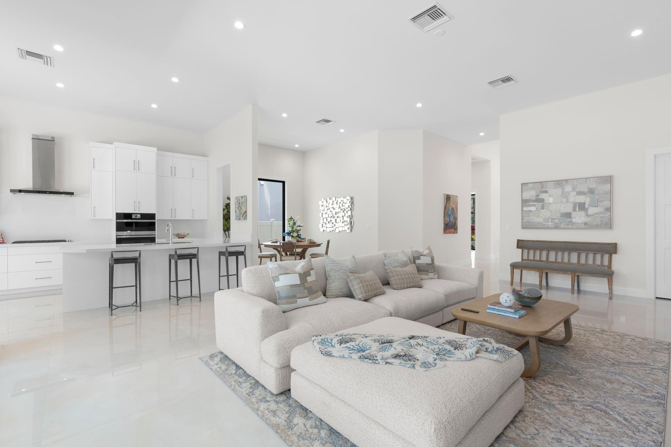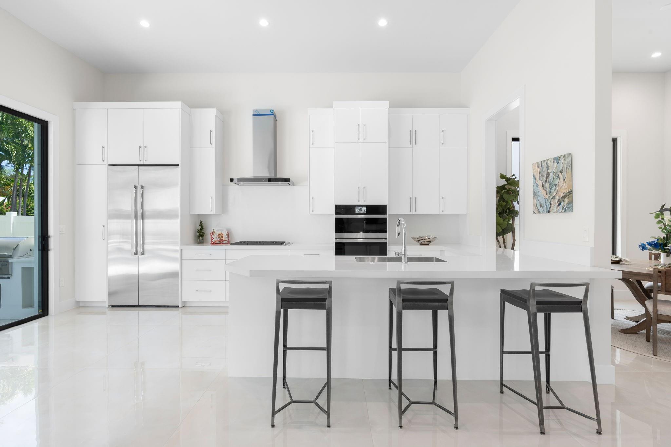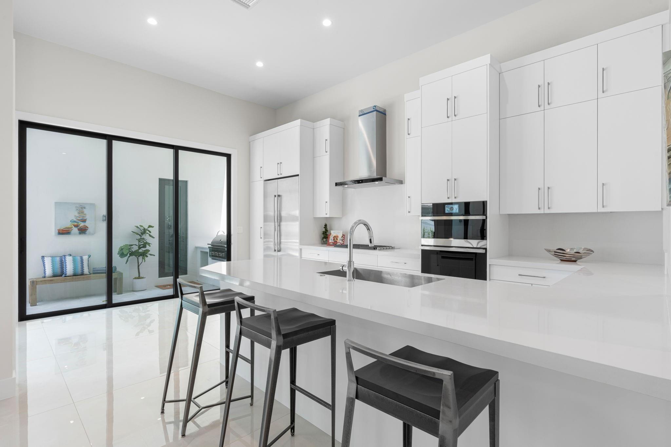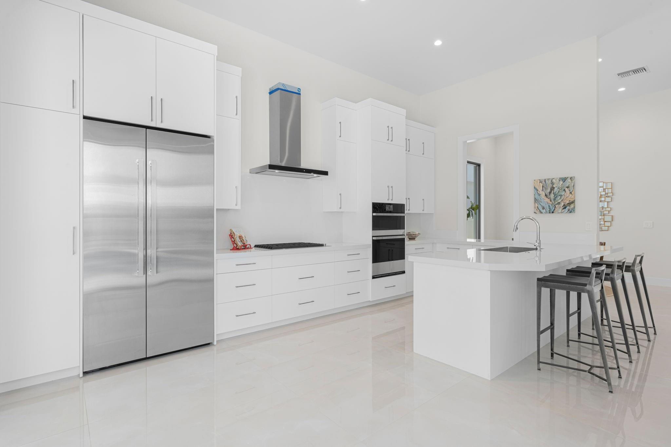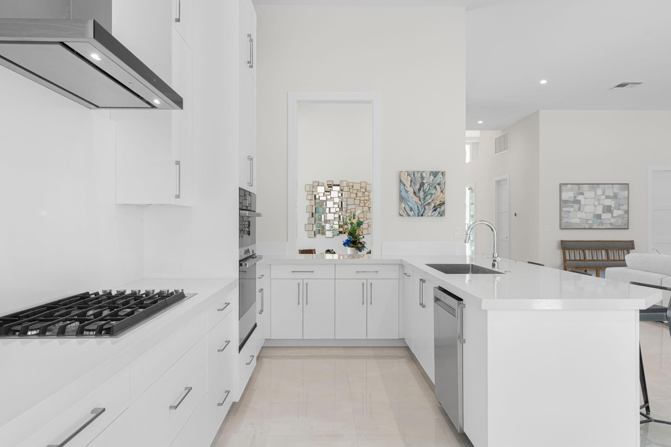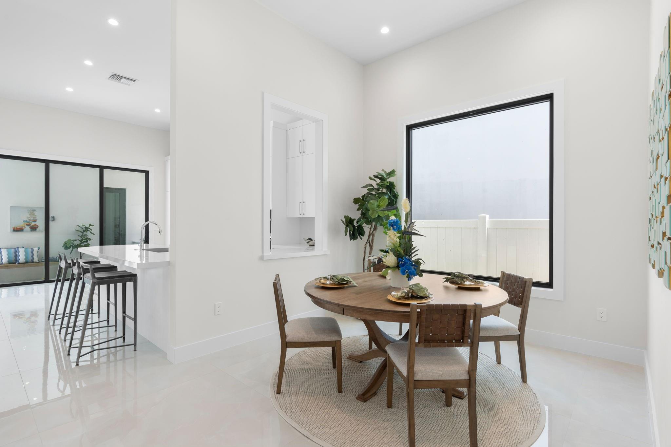Basic Information
- MLS # F10446912
- Type Single Family Residence
- Status Active
- Subdivision/Complex Holmberg & Mc Kees Sub 1-
- Year Built 2025
- Total Sqft 8,100
- Date Listed 06/20/2024
- Days on Market 353
Discover The Level Of Luxury In This New Victoria Park Home by Glenn Wright. 15 & 13 Ft Ceilings, Walls Of Glass Provide An Abundance Of Natural Light, Enhancing The Open Floor Plan And Blending Indoor & Outdoor Living Spaces. Inspired By Modern Architecture Where Each Element Is Designed To Cultivate Today's Lifestyle. The Gourmet Kitchen Is Outfitted With JennAir High-End Appliances, Gas Cooking, And TopZero Edgeless Sink. Primary Suite Opens To The Pool Area, Offers Large Dual Walk-In Closets & Lavish Bath With Soaking Tub And Water Closet. Enjoy A Resort Inspired Lifestyle With Covered Lanai, Pool, Spa, And Outdoor Kitchen With Coyote Grill. Completion Date Expected to be June 2025.
Amenities
Exterior Features
- Waterfront No
- Parking Spaces 2
- Pool Yes
- View Pool
- Construction Type Block
- Parking Description Attached, Driveway, Garage, Garage Door Opener
- Exterior Features Security High Impact Doors, Outdoor Grill, Patio, Privacy Wall
- Roof Description Concrete
- Style Single Family Residence
Interior Features
- Adjusted Sqft 2,985Sq.Ft
- Cooling Description Central Air
- Equipment Appliances Built In Oven, Dishwasher, Disposal, Gas Range, Ice Maker, Microwave, Refrigerator
- Floor Description Tile
- Heating Description Central
- Interior Features Entrance Foyer, First Floor Entry, Main Level Primary, Split Bedrooms, Walk In Closets
- Sqft 2,985 Sq.Ft
Property Features
- Address 516 NE 9th Ave
- Aprox. Lot Size 8,100
- Architectural Style One Story
- Attached Garage 1
- City Fort Lauderdale
- Community Features Non Gated, Street Lights
- Construction Materials Block
- County Broward
- Covered Spaces 2
- Direction Faces West
- Furnished Info no
- Garage 2
- Listing Terms Cash, Conventional
- Lot Features Less Than Quarter Acre
- Occupant Type Call Agent
- Parking Features Attached, Driveway, Garage, Garage Door Opener
- Patio And Porch Features Patio
- Pool Features In Ground, Pool
- Possession Closing And Funding, Close Of Escrow
- Postal City Fort Lauderdale
- Public Survey Township 5042
- Roof Concrete
- Sewer Description Public Sewer
- Stories 1
- HOA Fees $0
- Subdivision Complex
- Subdivision Info Holmberg & Mc Kees Sub 1-
- Tax Amount $11,981
- Tax Legal desc H O L M B E R G& M C K E E S S U B1-112 D L O T18 S40,19 N20 B L K1
- Tax Year 2023
- Terms Considered Cash, Conventional
- Type of Property Single Family Residence
- View Pool
- Water Source Public
- Window Features Impact Glass
- Year Built Details Under Construction
516 NE 9th Ave
Fort Lauderdale, FL 33301Similar Properties For Sale
-
$3,750,0002 Beds3 Baths3,060 Sq.Ft1690 S Bayshore Ln #8A, Miami, FL 33133
-
$3,750,0003 Beds3.5 Baths3,043 Sq.Ft112 N Village Way, Jupiter, FL 33458
-
$3,750,0004 Beds4 Baths3,511 Sq.Ft1702 NE Ocean Blvd, Stuart, FL 34996
-
$3,750,0003 Beds3 Baths3,316 Sq.Ft15 Cayuga Rd, Sea Ranch Lakes, FL 33308
-
$3,750,0005 Beds4.5 Baths3,703 Sq.Ft7250 Erwin Rd, Coral Gables, FL 33143
-
$3,750,0004 Beds3 Baths3,248 Sq.Ft410 S Shore Dr, Miami Beach, FL 33141
-
$3,750,0004 Beds4.5 Baths3,698 Sq.Ft325 N Fairway N, Tequesta, FL 33469
-
$3,750,0003 Beds4.5 Baths3,362 Sq.Ft200 Biscayne Blvd Way #5301, Miami, FL 33131
-
$3,750,0005 Beds4.5 Baths2,997 Sq.Ft353 SW 23rd Rd, Miami, FL 33129
-
$3,750,0003 Beds4 Baths3,366 Sq.Ft506 Corsair Dr, North Palm Beach, FL 33408
The multiple listing information is provided by the ® from a copyrighted compilation of listings. The compilation of listings and each individual listing are ©2025-present ®. All Rights Reserved. The information provided is for consumers' personal, noncommercial use and may not be used for any purpose other than to identify prospective properties consumers may be interested in purchasing. All properties are subject to prior sale or withdrawal. All information provided is deemed reliable but is not guaranteed accurate, and should be independently verified. Listing courtesy of:
Real Estate IDX Powered by: TREMGROUP



