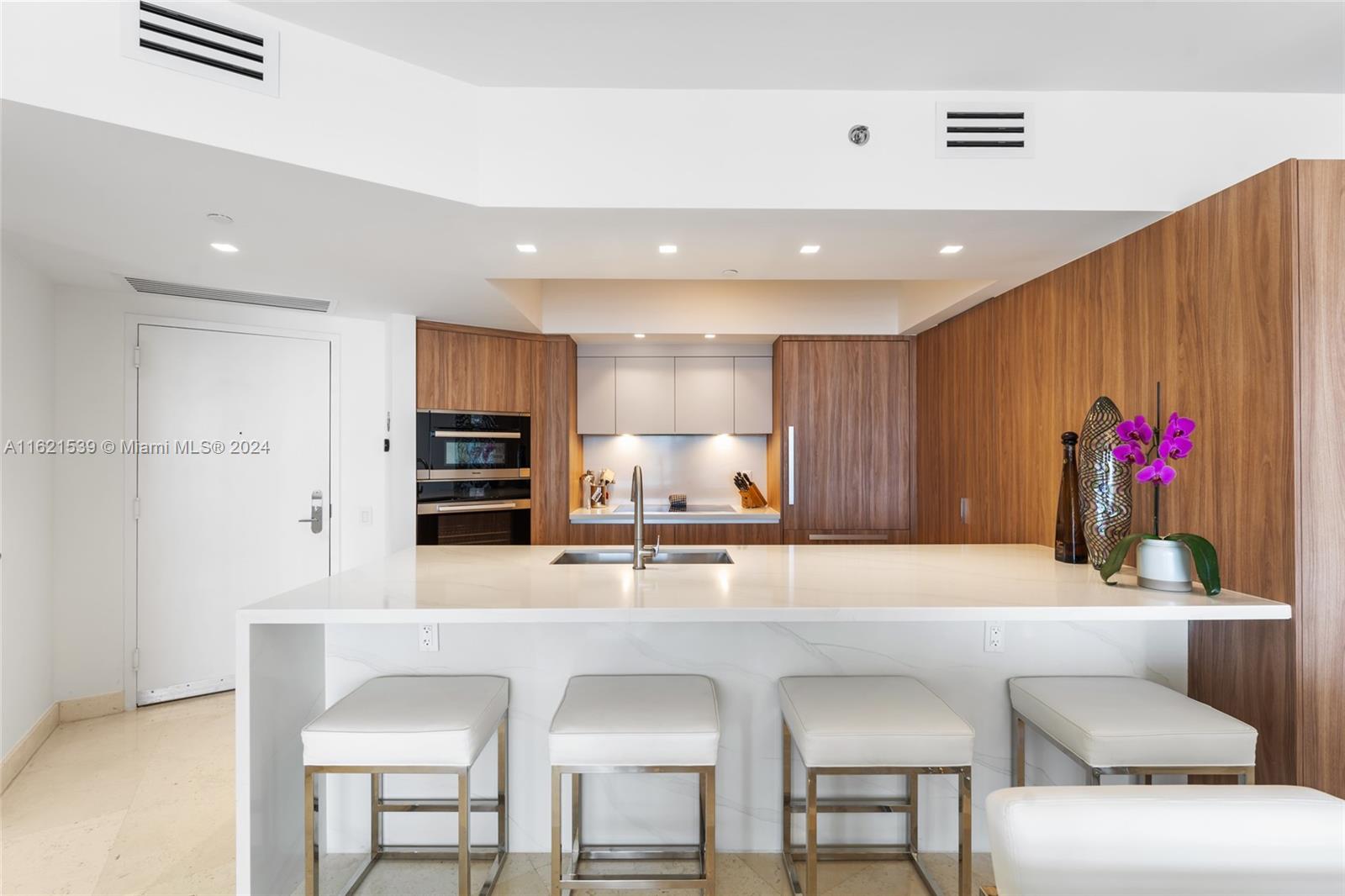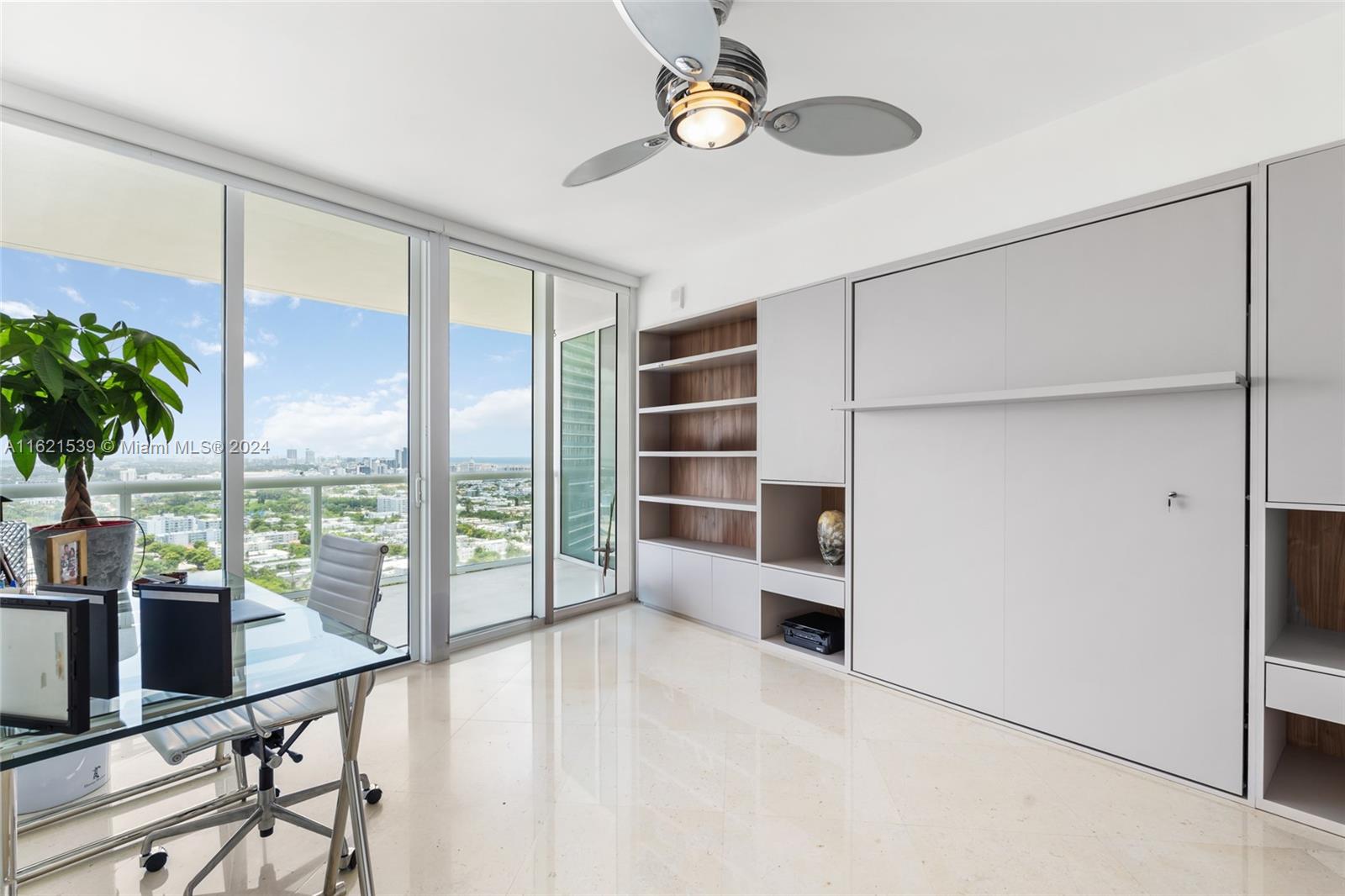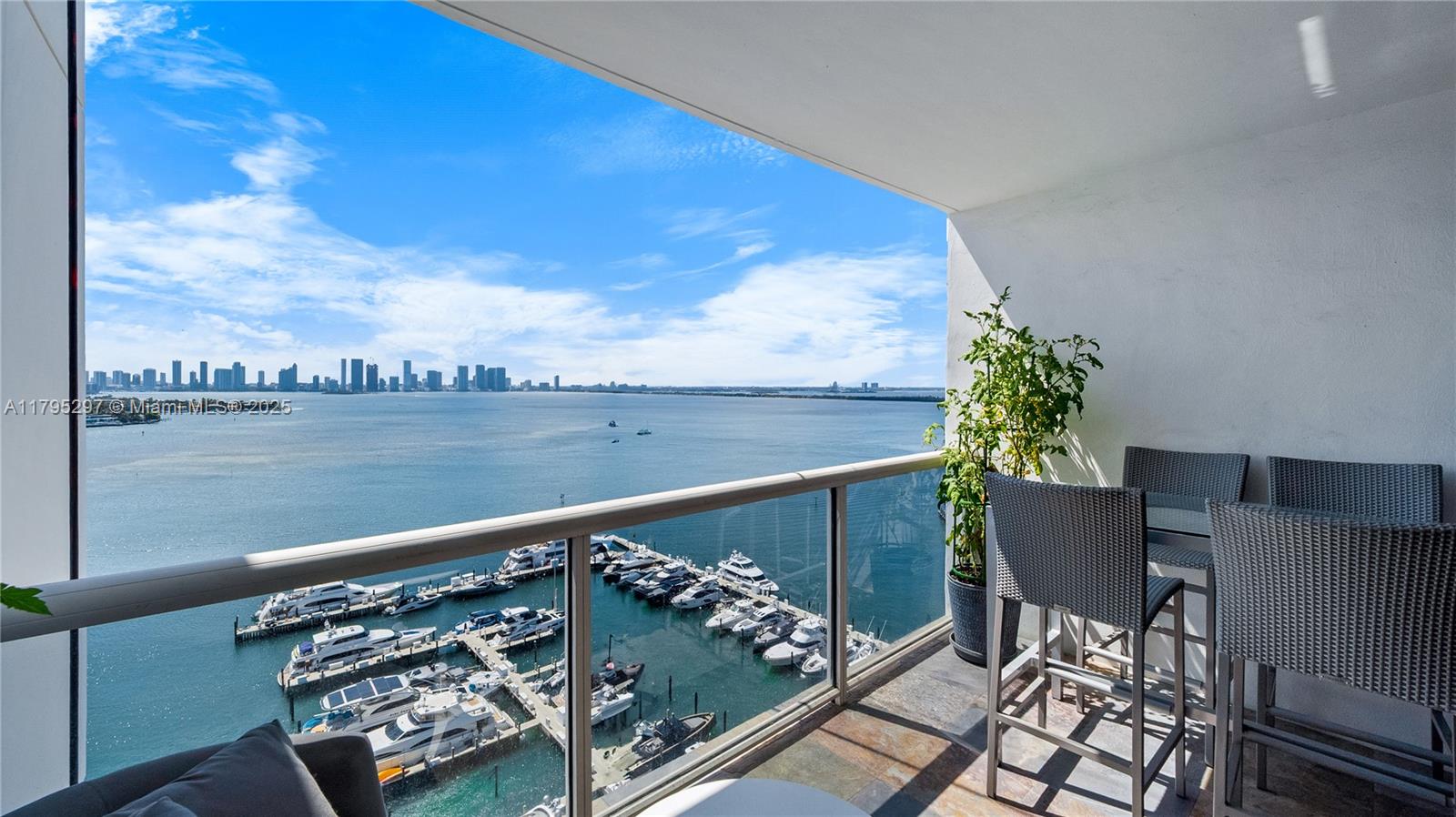Basic Information
- MLS # A11621539
- Type Condominium
- Status Pending
- Subdivision/Complex Icon Condo
- Year Built 2005
- Total Sqft 1,452
- Date Listed 07/10/2024
- Days on Market 333
Discover unparalleled luxury in this exquisite 2-bedroom, 2-bathroom apartment located in the prestigious Icon South of Fifth in Miami Beach. This stunning unit boasts sleek porcelain floors throughout and features a completely upgraded Italian kitchen with custom cabinets and top-of-the-line appliances. The expansive terrace offers breathtaking views of Miami Beach, the Bay, and the Intracoastal Waterway, perfect for relaxing or entertaining. The building's state-of-the-art amenities and services are second to none. Enter through a grand, multi-story lobby designed by the world-renowned French designer Philippe Starck. Enjoy dining at the Bayfront Café, playing in the elegant billiards rooms, or working efficiently in the fully-equipped business center.
Amenities
- Bike Storage
- Elevators
Exterior Features
- Waterfront Yes
- Parking Spaces 1
- Pool No
- View Bay, City, Ocean
- Construction Type Block
- Waterfront Description Bayfront, Ocean Access
- Parking Description Assigned, One Space, Valet, Garage Door Opener
- Exterior Features Balcony, Other
- Style Condominium
Interior Features
- Adjusted Sqft 1,452Sq.Ft
- Cooling Description Central Air
- Equipment Appliances Dryer, Dishwasher, Electric Range, Microwave, Refrigerator, Self Cleaning Oven
- Floor Description Marble
- Heating Description Central
- Interior Features Bidet, Bedroom On Main Level, Dual Sinks, Living Dining Room, Other, Split Bedrooms, Separate Shower, Walk In Closets, Elevator
- Sqft 1,452 Sq.Ft
Property Features
- Address 450 Alton Rd #3106
- Aprox. Lot Size 1,452
- Architectural Style High Rise, Other
- Association Fee Frequency Monthly
- City Miami Beach
- Construction Materials Block
- County Miami- Dade
- Covered Spaces 1
- Furnished Info no
- Garage 1
- Listing Terms Cash, Conventional
- Occupant Type Call Agent
- Parking Features Assigned, One Space, Valet, Garage Door Opener
- Patio And Porch Features Balcony, Open
- Pets Allowed Conditional, Yes
- Possession Closing And Funding
- Postal City Miami Beach
- Public Survey Township 2
- HOA Fees $2,306
- Subdivision Complex Icon South Beach
- Subdivision Info Icon Condo
- Tax Amount $20,916
- Tax Legal desc I C O N C O N D O U N I T3106 U N D I V0.29548 I N T I N C O M M O N E L E M E N T S O F F R E C22824-4551 C O C25463-49310320071
- Tax Year 2024
- Terms Considered Cash, Conventional
- Type of Property Condominium
- View Bay, City, Ocean
- Year Built Details Resale
- Waterfront Description Bayfront, Ocean Access
450 Alton Rd #3106
Miami Beach, FL 33139Similar Properties For Sale
-
$2,490,0002 Beds3.5 Baths1,699 Sq.Ft300 Biscayne Blvd Way #1805, Miami, FL 33131
-
$2,475,0003 Beds2 Baths1,648 Sq.Ft1758 SE 7th St, Fort Lauderdale, FL 33316
-
$2,475,0003 Beds2 Baths1,550 Sq.Ft1900 Sunset Harbour Dr #2008, Miami Beach, FL 33139
-
$2,470,0002 Beds2.5 Baths1,756 Sq.Ft2627 S Bayshore Dr #605, Miami, FL 33133
-
$2,450,0004 Beds3 Baths1,734 Sq.Ft8959 Abbott Ave, Surfside, FL 33154
-
$2,450,0003 Beds3 Baths1,779 Sq.Ft504 Bayview Dr, Other City - In The State Of Florida, FL 34217
-
$2,400,0000 Beds0 Baths1,774 Sq.Ft136 NW 26th St, Miami, FL 33127
-
$2,400,0002 Beds2 Baths1,720 Sq.Ft1000 Venetian Way #1304, Miami, FL 33139
-
$2,400,0002 Beds2.5 Baths1,456 Sq.Ft3100 N Ocean Dr #H-1207, Singer Island, FL 33404
-
$2,399,0004 Beds4 Baths1,750 Sq.Ft200 Sunrise Dr #200A, Key Biscayne, FL 33149
The multiple listing information is provided by the ® from a copyrighted compilation of listings. The compilation of listings and each individual listing are ©2025-present ®. All Rights Reserved. The information provided is for consumers' personal, noncommercial use and may not be used for any purpose other than to identify prospective properties consumers may be interested in purchasing. All properties are subject to prior sale or withdrawal. All information provided is deemed reliable but is not guaranteed accurate, and should be independently verified. Listing courtesy of:
Real Estate IDX Powered by: TREMGROUP



















































