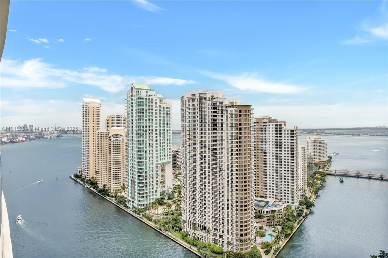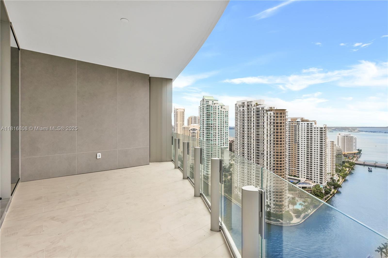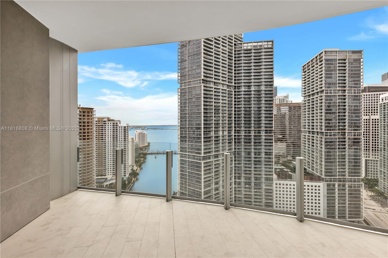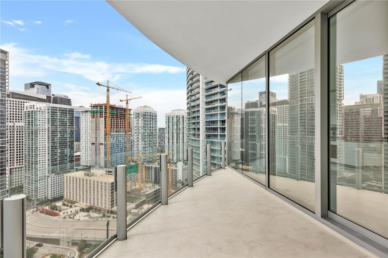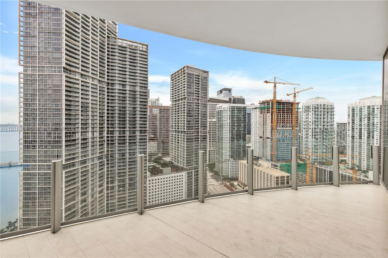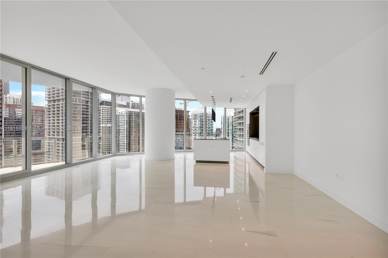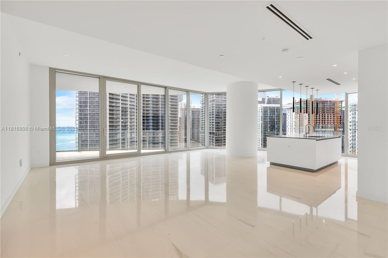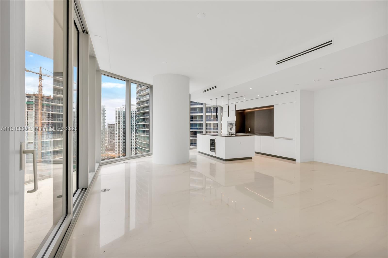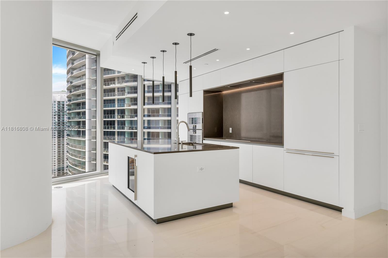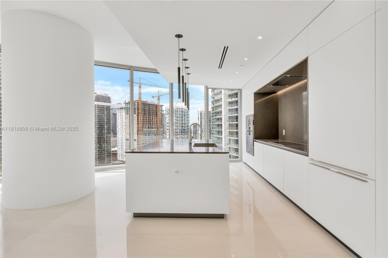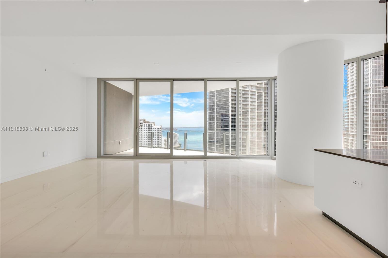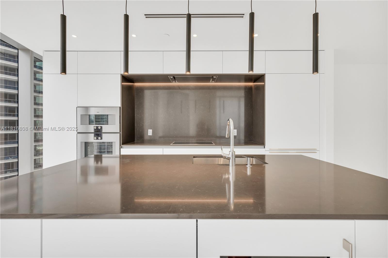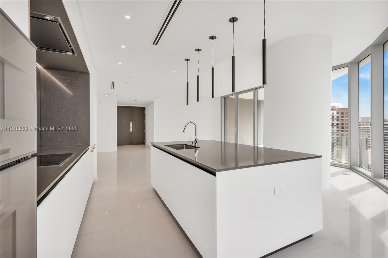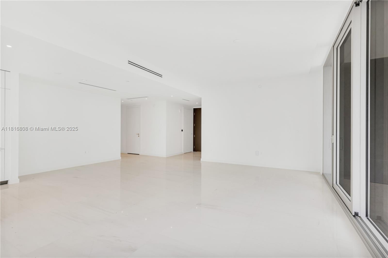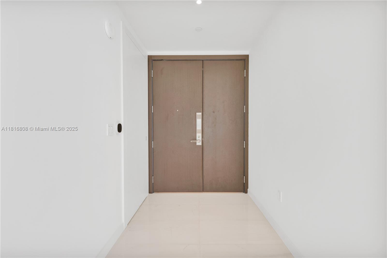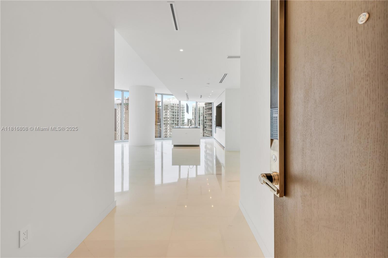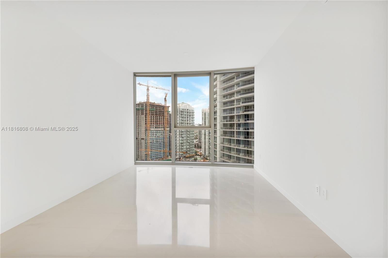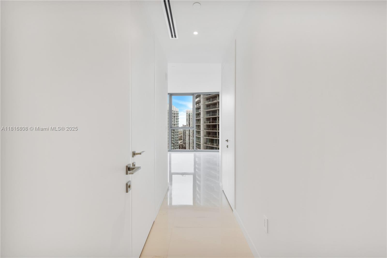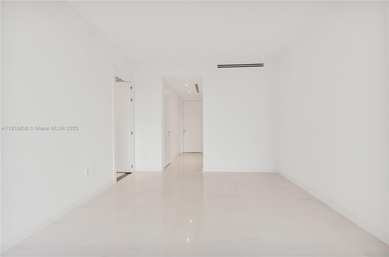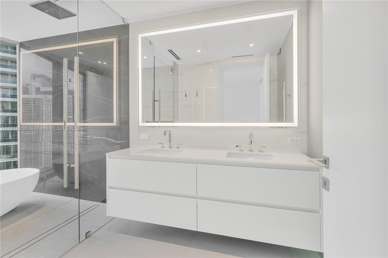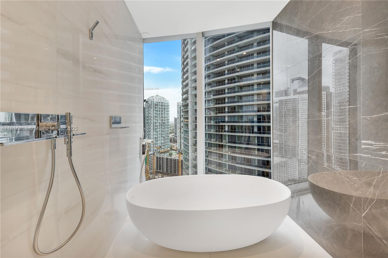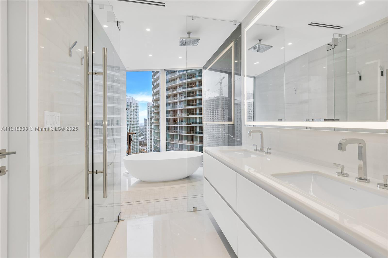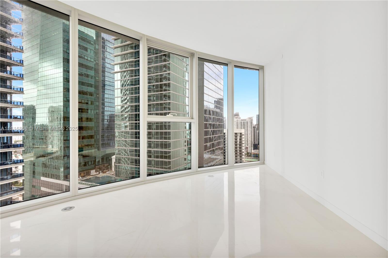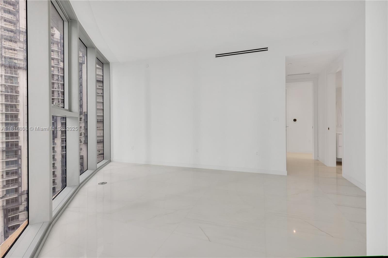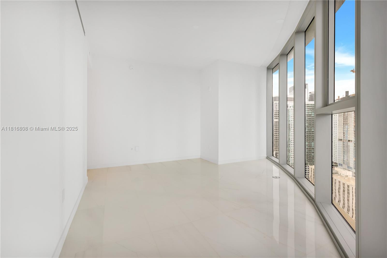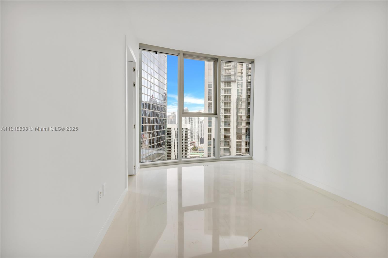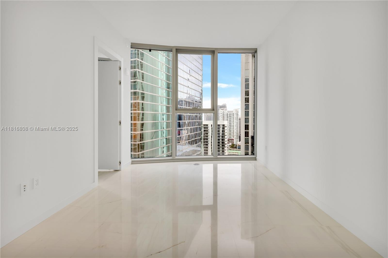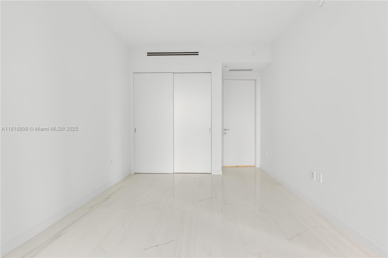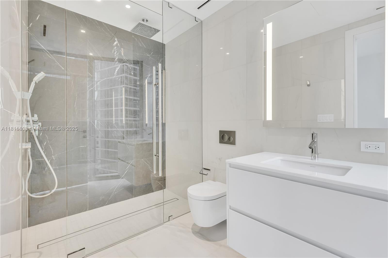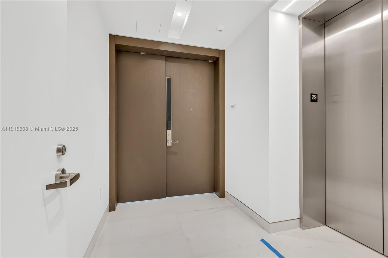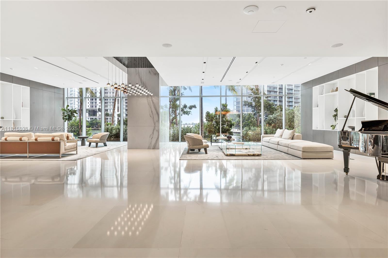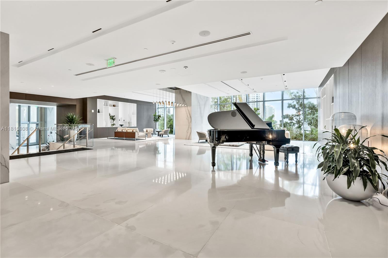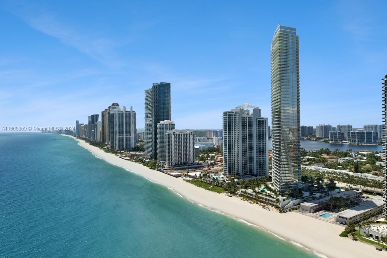Basic Information
- MLS # A11816808
- Type Stock Cooperative
- Status Active
- Subdivision/Complex Aston Martin
- Year Built 2024
- Total Sqft 2,329
- Date Listed 06/05/2025
- Days on Market 3
Discover the epitome of luxury living at Aston Martin Residences. Ascend to your castle in the sky via a private elevator ride that accesses your own foyer and entrance. This stunning 3-bedroom, 3.5-bathroom residence offers unparalleled elegance with sweeping views that capture the magic of the city skyline and shimmering waters. Enjoy expansive open-concept living space, floor-to-ceiling windows, and top-of-the-line finishes that blend sophistication with Aston Martin’s signature style. Each bedroom is a private retreat, complete with en-suite bathrooms and custom closet space. The residence includes exclusive amenities, such as a state-of-the-art fitness center, infinity-edge pool & curated lounges, all designed to deliver a world-class experience. Own a piece of architectural art.
Amenities
- Business Center
- Clubhouse
- Fitness Center
- Other
- Pool
- Sauna
- Spa Hot Tub
- Elevators
Exterior Features
- Waterfront Yes
- Parking Spaces 2
- Pool Yes
- View Bay, Water
- Construction Type Block
- Waterfront Description Bayfront, River Front
- Parking Description Assigned, Guest, Valet
- Exterior Features Balcony, Security High Impact Doors
- Style Stock Cooperative
Interior Features
- Adjusted Sqft 2,329Sq.Ft
- Cooling Description Central Air, Electric
- Equipment Appliances Dryer, Dishwasher, Refrigerator, Washer
- Floor Description Marble
- Heating Description Central, Electric
- Interior Features Elevator, Kitchen Dining Combo, Living Dining Room, Other, Separate Shower, Bar
- Sqft 2,329 Sq.Ft
Property Features
- Address 300 Biscayne Blvd Way #2907
- Architectural Style High Rise
- Association Fee Frequency Monthly
- City Miami
- Construction Materials Block
- County Miami- Dade
- Covered Spaces 2
- Furnished Info no
- Garage 2
- Listing Terms Cash, Other
- Occupant Type Vacant
- Parking Features Assigned, Guest, Valet
- Patio And Porch Features Balcony, Open
- Pets Allowed Conditional, Yes
- Pool Features Association, Heated
- Possession Closing And Funding
- Postal City Miami
- Public Survey Township 1
- HOA Fees $3,950
- Subdivision Complex Aston Martin Residences
- Subdivision Info Aston Martin
- Tax Amount $0
- Tax Legal desc D U P O N T P L A Z A P B50-11 P O R T O F T R B& A L L O F T R C B L K1 D E S C C O M M X O F M O N U M E N T/ L S E4 S T& S E2 A V E T H N87 D E G E432.36 F T S02 D E G E40 F T F O
- Tax Year 2024
- Terms Considered Cash, Other
- Type of Property Stock Cooperative
- View Bay, Water
- Year Built Details New Construction
- Waterfront Description Bayfront, River Front
300 Biscayne Blvd Way #2907
Miami, FL 33131Similar Properties For Sale
-
$4,500,0005 Beds5 Baths2,801 Sq.Ft9825 Broadview Ter, Bay Harbor Islands, FL 33154
-
$4,500,0003 Beds5.5 Baths2,468 Sq.Ft18975 Collins Ave #2101, Sunny Isles Beach, FL 33160
-
$4,500,0003 Beds3.5 Baths2,875 Sq.Ft2200 Pga Blvd #305, Palm Beach Gardens, FL 33410
-
$4,500,0003 Beds3.5 Baths2,846 Sq.Ft220 Lake Shr Dr #2409, Lake Park, FL 33403
-
$4,500,0004 Beds3.5 Baths2,775 Sq.Ft600 Allendale Rd, Key Biscayne, FL 33149
-
$4,500,0005 Beds4 Baths2,872 Sq.Ft2135 N Bay Rd, Miami Beach, FL 33140
-
$4,500,0003 Beds3.5 Baths2,570 Sq.Ft1 Collins Ave #304, Miami Beach, FL 33139
-
$4,500,0003 Beds3.5 Baths2,771 Sq.Ft105 E Camino Real #502, Boca Raton, FL 33432
-
$4,499,0003 Beds3.5 Baths2,580 Sq.Ft1455 Ocean Dr #BH-03, Miami Beach, FL 33139
-
$4,495,0003 Beds3.5 Baths2,511 Sq.Ft16901 Collins Ave #2703, Sunny Isles Beach, FL 33160
The multiple listing information is provided by the ® from a copyrighted compilation of listings. The compilation of listings and each individual listing are ©2025-present ®. All Rights Reserved. The information provided is for consumers' personal, noncommercial use and may not be used for any purpose other than to identify prospective properties consumers may be interested in purchasing. All properties are subject to prior sale or withdrawal. All information provided is deemed reliable but is not guaranteed accurate, and should be independently verified. Listing courtesy of:
Real Estate IDX Powered by: TREMGROUP


