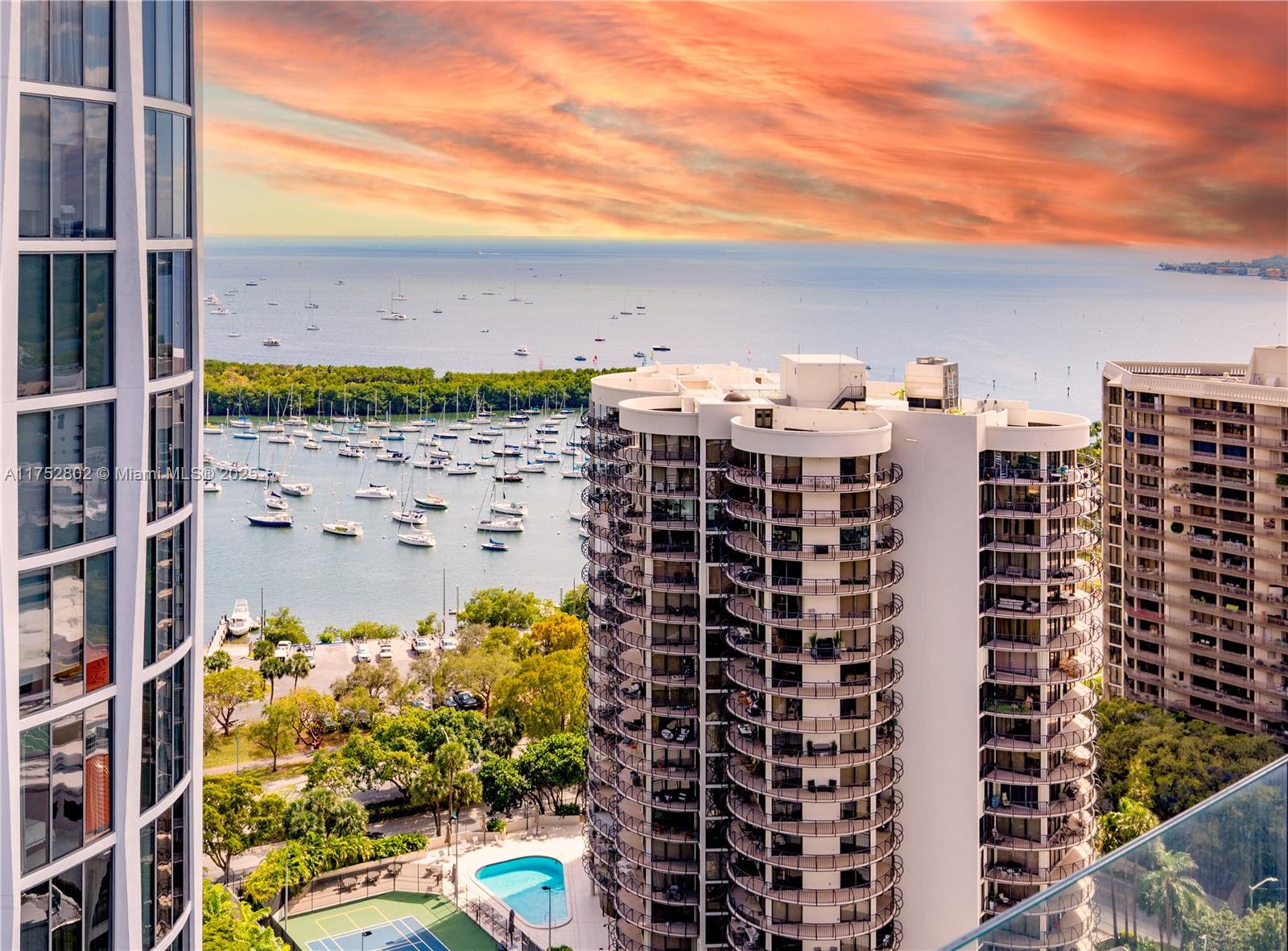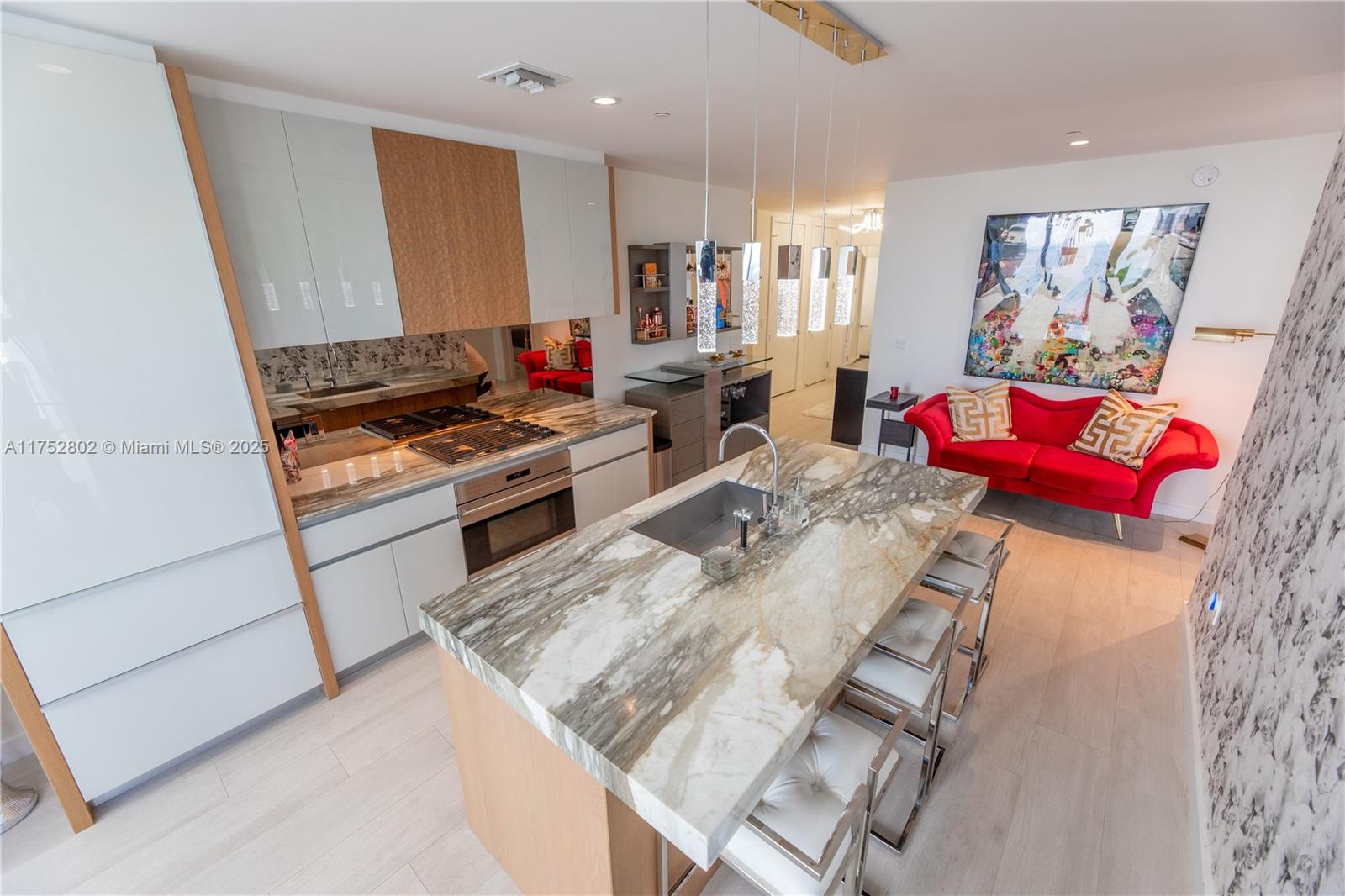Basic Information
- MLS # A11752802
- Type Condominium
- Status Active
- Subdivision/Complex Club Residences At Park G
- Year Built 2018
- Total Sqft 978
- Date Listed 02/28/2025
- Days on Market 100
DIRECT BAY VIEWS AT PARK GROVE CLUB RESIDENCES. This gorgeous corner, 2 bed 2 bath + den unit features 2 amazing balconies offering sweeping bay & city views, perfect for enjoying Miami’s famed sunsets. Floor-to-ceiling windows, top-tier finishes including marble countertops, European-style Chef’s kitchen w/ Subzero fridge & Wolf gas stove. World-class, 5 star resort-inspired amenities include: private rooftop pool w/ panoramic views, fitness center, for tower residents. Full service restaurant w/ in unit delivery. Another state-of-the-art fitness center for all residences, full service Spa w/ treatment rooms, theater & outdoor grills. Huge deck w/ multiple pools & cabanas, ocean view & full service pool dining. 24-hour concierge & security. Minutes from Brickell, the beaches & airport.
Amenities
- Bike Storage
- Business Center
- Clubhouse
- Fitness Center
- Barbecue
- Other
- Picnic Area
- Playground
- Pool
Exterior Features
- Waterfront No
- Parking Spaces 1
- Pool Yes
- View Bay, City
- Construction Type Block
- Parking Description Assigned, One Space, Valet
- Exterior Features Balcony
- Style Condominium
Interior Features
- Adjusted Sqft 978Sq.Ft
- Cooling Description Central Air, Electric
- Equipment Appliances Built In Oven, Dryer, Dishwasher, Electric Water Heater, Disposal, Gas Range, Microwave, Refrigerator, Washer
- Floor Description Marble
- Heating Description Central, Electric
- Interior Features Elevator, Kitchen Island, Custom Mirrors, Other, Bar
- Sqft 978 Sq.Ft
Property Features
- Address 2831 S Bayshore Dr #2204
- Aprox. Lot Size 978
- Architectural Style High Rise
- Association Fee Frequency Monthly
- City Miami
- Construction Materials Block
- County Miami- Dade
- Covered Spaces 1
- Furnished Info no
- Garage 1
- Listing Terms Cash, Conventional
- Occupant Type Call Agent
- Parking Features Assigned, One Space, Valet
- Patio And Porch Features Balcony, Open
- Pets Allowed Conditional, Yes
- Pool Features Association, Heated
- Possession Closing And Funding, Close Of Escrow
- Postal City Miami
- Public Survey Township 1
- HOA Fees $2,696
- Subdivision Complex Park Grove
- Subdivision Info Club Residences At Park G
- Tax Amount $18,855
- Tax Legal desc C L U B R E S I D E N C E S A T P A R K G R O V E C O N D O U N I T2204 U N D I V0.6722% I N T I N C O M M O N E L E M E N T S O F F R E C29382-4379
- Tax Year 2024
- Terms Considered Cash, Conventional
- Type of Property Condominium
- View Bay, City
- Year Built Details Resale
2831 S Bayshore Dr #2204
Miami, FL 33133Similar Properties For Sale
-
$2,250,0003 Beds2.5 Baths980 Sq.Ft5004 SW Martin Cmns Way, Palm City, FL 34990
-
$2,200,0002 Beds2 Baths1,080 Sq.Ft18975 Collins Ave #305, Sunny Isles Beach, FL 33160
-
$2,200,0000 Beds0 Baths1,008 Sq.Ft5610 Pga Blvd, Palm Beach Gardens, FL 33418
-
$2,200,0002 Beds2 Baths1,180 Sq.Ft2301 Collins Ave #1626, Miami Beach, FL 33139
-
$2,200,0001 Beds2 Baths1,125 Sq.Ft16901 Collins Ave #2504, Sunny Isles Beach, FL 33160
-
$2,200,0001 Beds2 Baths1,125 Sq.Ft16901 Collins Ave #1404, Sunny Isles Beach, FL 33160
-
$2,200,0002 Beds2 Baths1,044 Sq.Ft455 Australian Ave #3e, Palm Beach, FL 33480
-
$2,195,0001 Beds1.5 Baths1,147 Sq.Ft10295 Collins Ave #1114, Bal Harbour, FL 33154
-
$2,194,9002 Beds2 Baths1,081 Sq.Ft1210 Brickell Ave #3101, Miami, FL 33131
-
$2,175,0002 Beds2.5 Baths981 Sq.Ft2655 S Bayshore Dr #1006, Coconut Grove, FL 33133
The multiple listing information is provided by the ® from a copyrighted compilation of listings. The compilation of listings and each individual listing are ©2025-present ®. All Rights Reserved. The information provided is for consumers' personal, noncommercial use and may not be used for any purpose other than to identify prospective properties consumers may be interested in purchasing. All properties are subject to prior sale or withdrawal. All information provided is deemed reliable but is not guaranteed accurate, and should be independently verified. Listing courtesy of:
Real Estate IDX Powered by: TREMGROUP


















