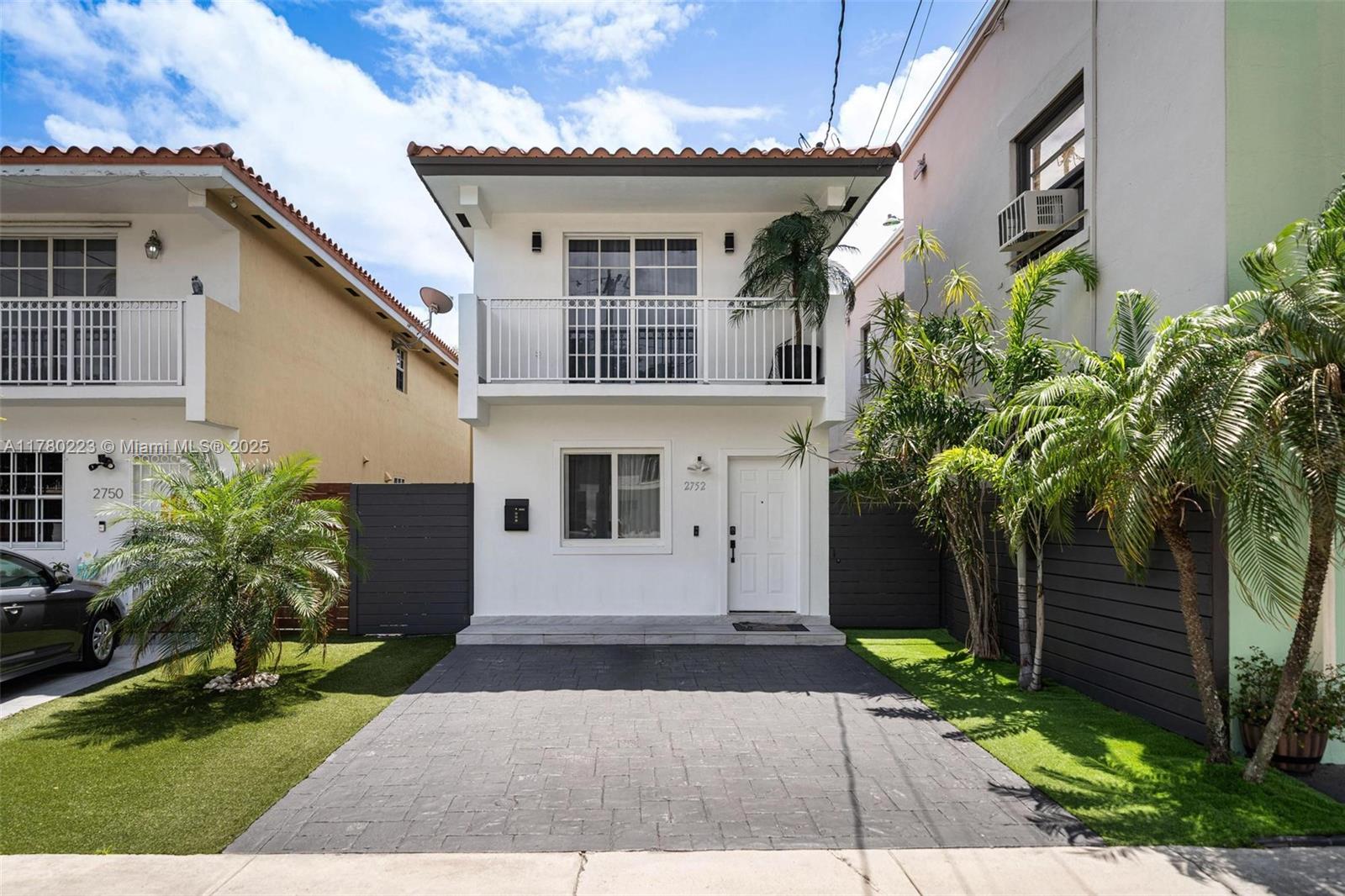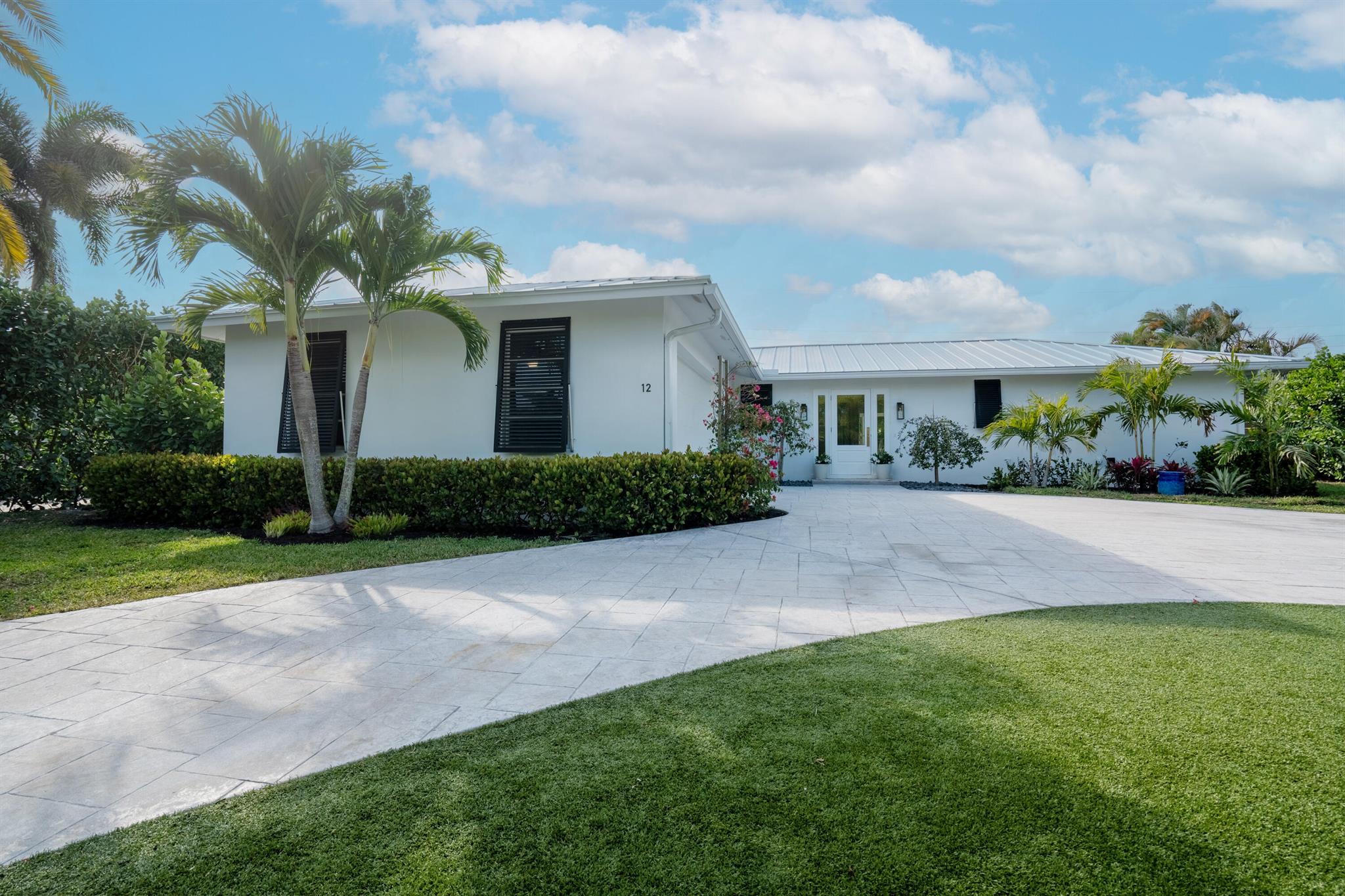Basic Information
- MLS # A11780223
- Type Single Family Residence
- Status Active
- Subdivision/Complex Webster Terr
- Year Built 2003
- Total Sqft 2,500
- Date Listed 04/09/2025
- Days on Market 69
Welcome to this enchanting two-story single-family home beautifully remodeled. The open floor plan seamlessly connects the kitchen with the dining and living areas, making it ideal for both entertaining and everyday living. This home showcases enormous attention to detail, with high-quality finishes and automated curtains throughout. The standout feature is the stunning patio, complete with a barbecue grill, fridge, and cozy seating, all nestled on immaculately laid artificial grass. With three bedrooms and two and a half baths, this meticulously maintained home perfectly combines comfort and style. Enjoy a lifestyle of modern convenience in this home, which is located within easy reach of shops, restaurants, schools, the airport, Coconut Grove, Brickell, and Coral Gables.
Amenities
Exterior Features
- Waterfront No
- Parking Spaces 2
- Pool No
- View Other
- Construction Type Block
- Parking Description Driveway
- Exterior Features Barbecue, Lighting, Patio
- Roof Description Spanish Tile
- Style Single Family Residence
Interior Features
- Adjusted Sqft 1,620Sq.Ft
- Cooling Description Central Air, Electric
- Equipment Appliances Dryer, Dishwasher, Electric Range, Microwave, Refrigerator, Self Cleaning Oven, Washer
- Floor Description Hardwood, Wood
- Heating Description Central, Electric
- Interior Features Built In Features, Closet Cabinetry, Family Dining Room, French Doors Atrium Doors, First Floor Entry, Custom Mirrors, Upper Level Primary
- Sqft 1,620 Sq.Ft
Property Features
- Address 2752 SW 11th St
- Aprox. Lot Size 2,500
- Architectural Style Contemporary Modern, Two Story
- City Miami
- Construction Materials Block
- County Miami- Dade
- Covered Spaces 2
- Direction Faces West
- Furnished Info no
- Garage 2
- Levels Two
- Listing Terms Cash, Conventional
- Lot Features Less Than Quarter Acre
- Occupant Type Owner
- Parking Features Driveway
- Patio And Porch Features Patio
- Pool Features None
- Possession Closing And Funding
- Postal City Miami
- Public Survey Section Two
- Public Survey Township 1
- Roof Spanish Tile
- Sewer Description Public Sewer
- Stories 2
- HOA Fees $0
- Subdivision Complex
- Subdivision Info Webster Terr
- Tax Amount $6,535
- Tax Legal desc W E B S T E R T E R R A C E P B17-60 L O T41 B L K4 L O T S I Z E25.000 X100 C O C23836-24990920051
- Tax Year 2024
- Terms Considered Cash, Conventional
- Type of Property Single Family Residence
- View Other
- Water Source Public
- Window Features Blinds, Impact Glass
- Year Built Details Effective Year Built
2752 SW 11th St
Miami, FL 33135Similar Properties For Sale
-
$1,225,0003 Beds2 Baths1,648 Sq.Ft620 Enfield Rd, Delray Beach, FL 33444
-
$1,225,0003 Beds2 Baths1,863 Sq.Ft708 NW 6th Dr, Boca Raton, FL 33486
-
$1,225,0003 Beds2 Baths2,008 Sq.Ft1102 Highland Bch Dr #1w, Highland Beach, FL 33487
-
$1,225,0003 Beds2.5 Baths1,958 Sq.Ft1319 SW Dyer Pt Rd, Palm City, FL 34990
-
$1,225,0003 Beds3 Baths2,021 Sq.Ft2501 SW 27th St #6, Miami, FL 33133
-
$1,225,0003 Beds3.5 Baths1,645 Sq.Ft88 SW 7th St #712, Miami, FL 33130
-
$1,225,0003 Beds2 Baths2,010 Sq.Ft5640 Collins Ave #6D, Miami Beach, FL 33140
-
$1,225,0003 Beds2 Baths1,724 Sq.Ft1130 Island Rd, Riviera Beach, FL 33404
-
$1,225,0003 Beds2 Baths1,670 Sq.Ft12 SE Hitching Post Cir, Tequesta, FL 33469
-
$1,225,0003 Beds3 Baths1,819 Sq.Ft1210 Van Buren St, Hollywood, FL 33019
The multiple listing information is provided by the ® from a copyrighted compilation of listings. The compilation of listings and each individual listing are ©2025-present ®. All Rights Reserved. The information provided is for consumers' personal, noncommercial use and may not be used for any purpose other than to identify prospective properties consumers may be interested in purchasing. All properties are subject to prior sale or withdrawal. All information provided is deemed reliable but is not guaranteed accurate, and should be independently verified. Listing courtesy of:
Real Estate IDX Powered by: TREMGROUP



















































