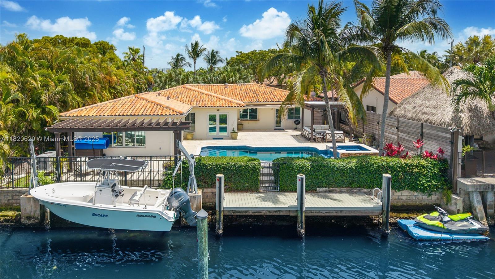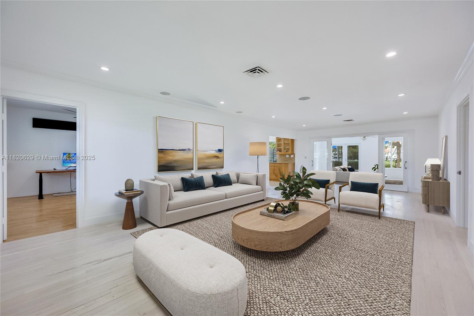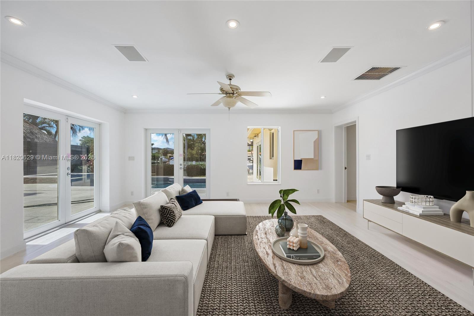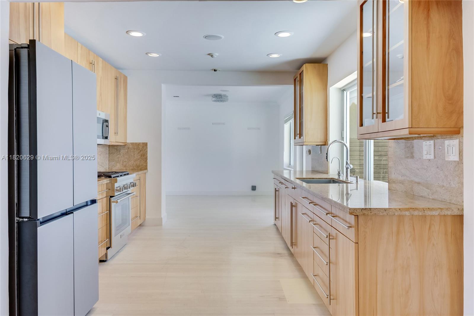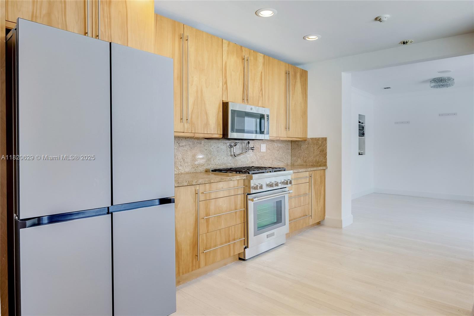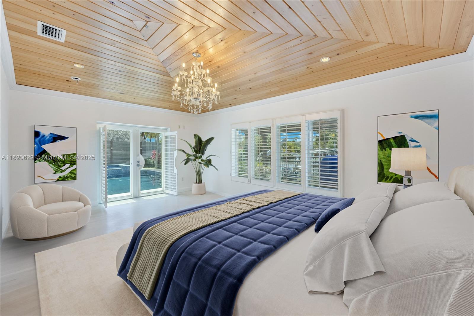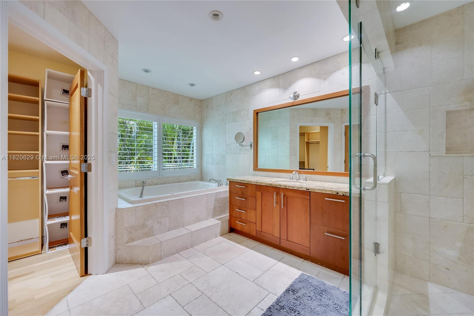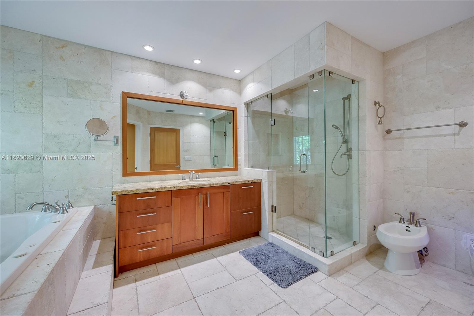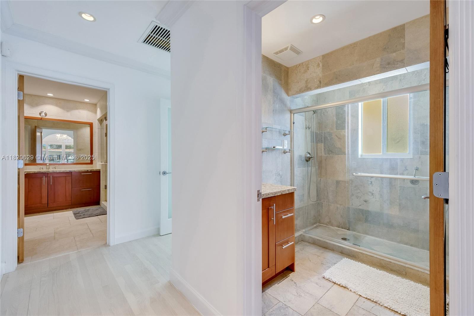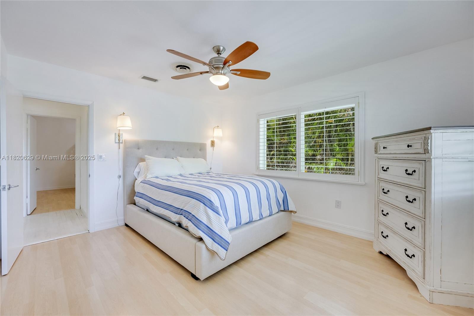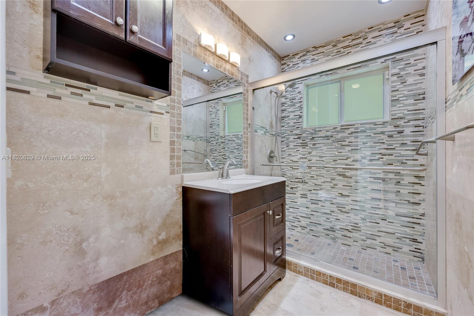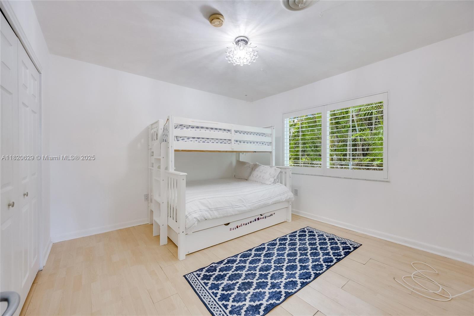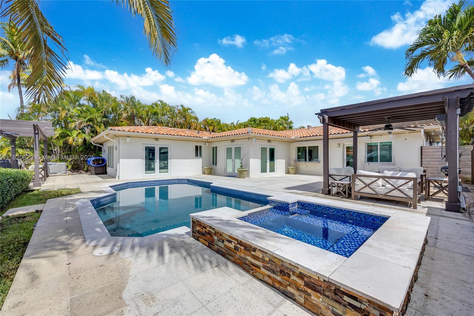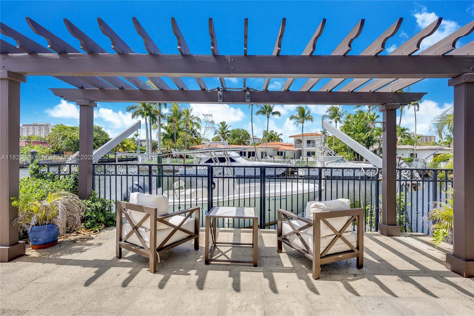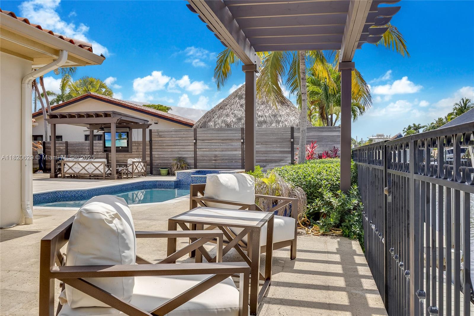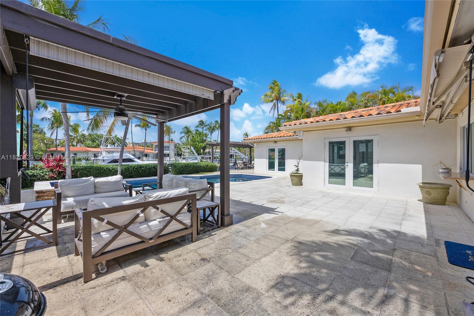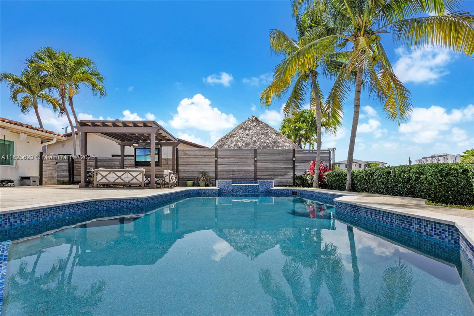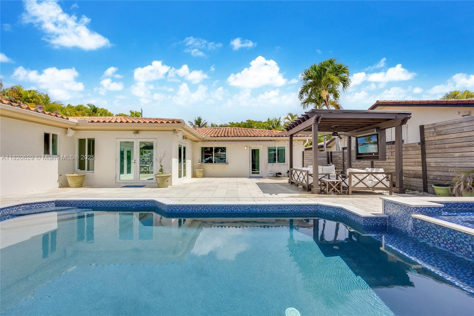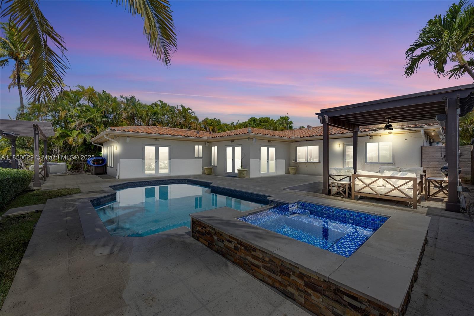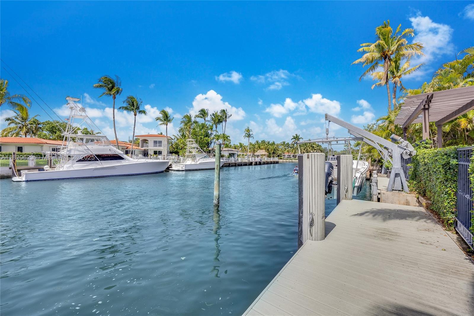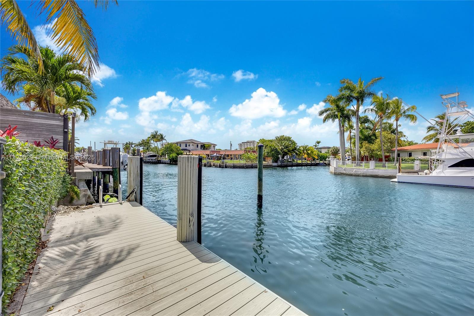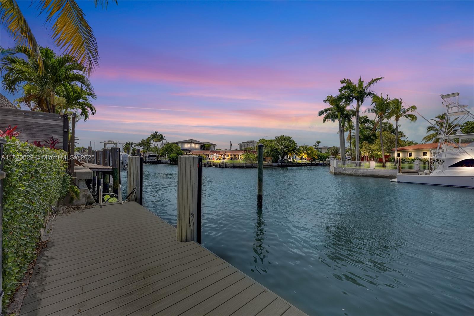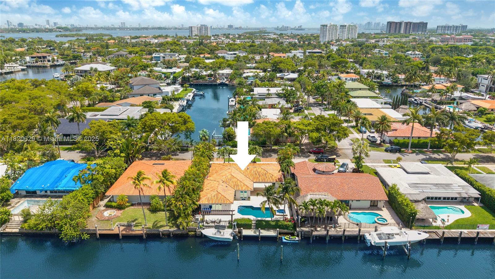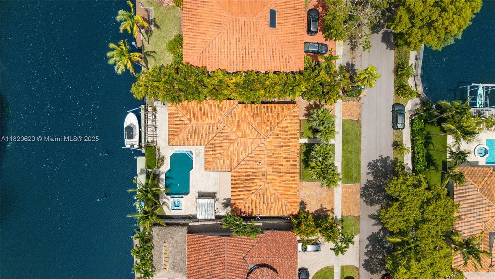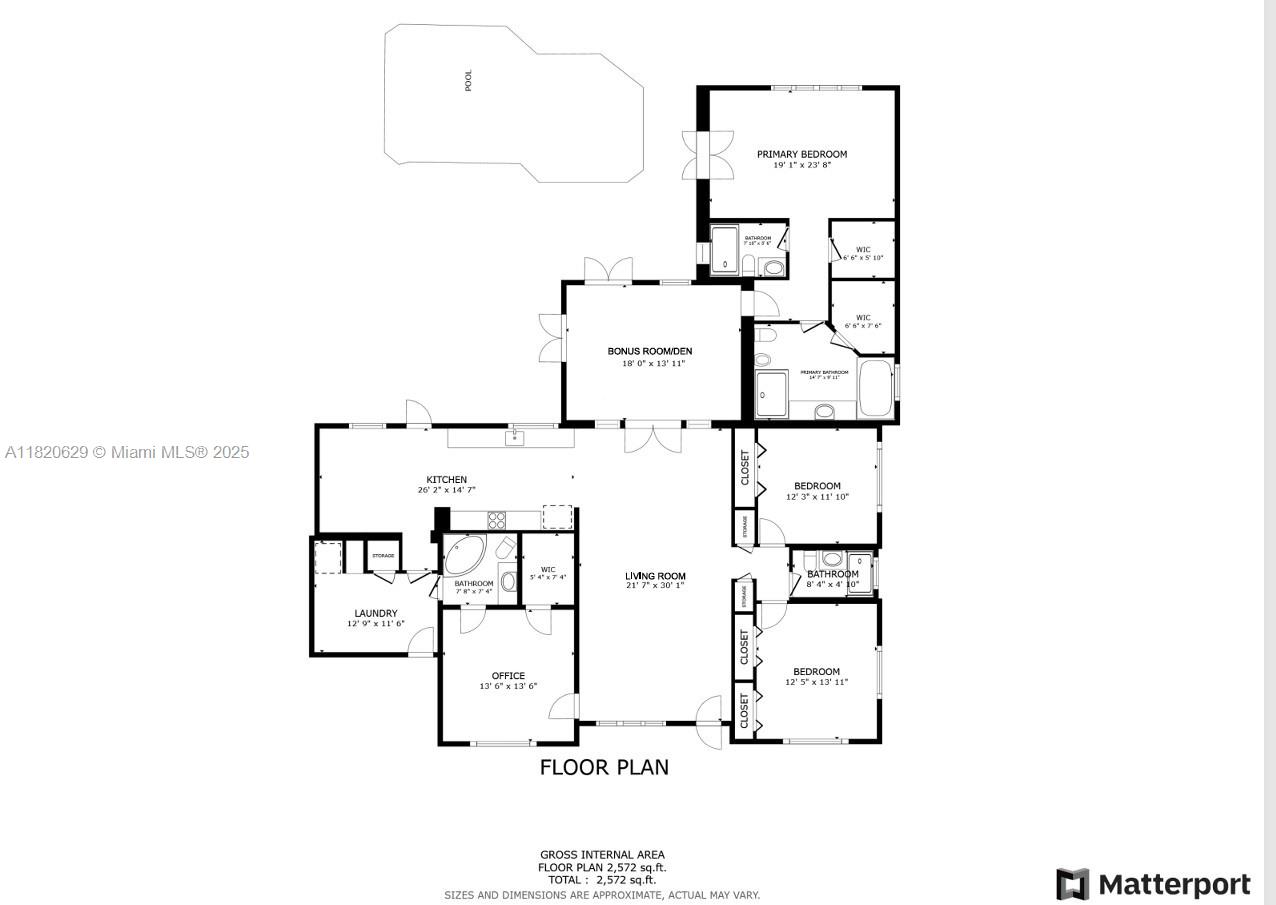Basic Information
- MLS # A11820629
- Type Single Family Residence
- Status Active
- Subdivision/Complex Venetian Sec Keystone Poi
- Year Built 1955
- Total Sqft 8,550
- Date Listed 06/12/2025
- Days on Market 5
Waterfront gem in the highly sought-after community of Keystone Point. This 4-bed, 4-bath home features wood floors, granite countertops, new appliances, a gas stove, and den flooded with natural light. The spacious primary suite offers dual full baths, walk-in closets, and French doors leading to the pool. Enjoy resort-style outdoor living with a heated saltwater pool, spa, waterfall, and 75 ft of prime water frontage with a boat lift on wide, intersecting canals—no fixed bridges. A full-house gas generator provides uninterrupted power during any storm or outage. Desirable northern exposure delivers sunlit mornings and shaded afternoons. Guard-gated community with 24/7 security. Ideally located just minutes from the beach, dining, and the city.
Amenities
Exterior Features
- Waterfront Yes
- Parking Spaces 0
- Pool Yes
- View Canal, Intercoastal
- Construction Type Block
- Waterfront Description Canal Front, Intersecting Canal, Navigable Water, No Fixed Bridges
- Parking Description Attached, Driveway, Garage, Guest, Paver Block
- Exterior Features Awnings, Barbecue, Deck, Fence, Outdoor Shower
- Roof Description Barrel
- Style Single Family Residence
Interior Features
- Adjusted Sqft 2,620Sq.Ft
- Cooling Description Central Air
- Equipment Appliances Some Gas Appliances, Dryer, Dishwasher, Disposal, Gas Range, Ice Maker, Microwave, Other, Refrigerator, Washer
- Floor Description Hardwood, Vinyl, Wood
- Heating Description Zoned
- Interior Features Bidet, Built In Features, Bedroom On Main Level, Breakfast Area, Closet Cabinetry, Dual Sinks, Eat In Kitchen, French Doors Atrium Doors, First Floor Entry, Main Level Primary, Pantry, Sitting Area In Primary, Split Bedrooms, Vaulted Ceilings, Walk In Closets
- Sqft 2,620 Sq.Ft
Property Features
- Address 2085 Ixora Rd
- Aprox. Lot Size 8,550
- Architectural Style Detached, Ranch, One Story
- Attached Garage 1
- City North Miami
- Community Features Gated, Home Owners Association
- Construction Materials Block
- County Miami- Dade
- Direction Faces South
- Frontage Length 75
- Furnished Info no
- Listing Terms Cash, Conventional
- Lot Features Sprinklers Automatic, Less Than Quarter Acre
- Occupant Type Call Agent
- Parking Features Attached, Driveway, Garage, Guest, Paver Block
- Patio And Porch Features Deck
- Pets Allowed No Pet Restrictions, Yes
- Pool Features Heated, In Ground, Other, Pool
- Possession Closing And Funding
- Postal City North Miami
- Public Survey Township 6
- Roof Barrel
- Sewer Description Public Sewer
- Stories 1
- HOA Fees $0
- Subdivision Complex
- Subdivision Info Venetian Sec Keystone Poi
- Tax Amount $37,914
- Tax Legal desc V E N E T I A N S E C T I O N K E Y S T O N E P O I N T P B53-91 L O T11 R I P R T S B L K19 L O T S I Z E75.000 X114 O R20978-33380120031 C O C25823-31860720071
- Tax Year 2024
- Terms Considered Cash, Conventional
- Type of Property Single Family Residence
- View Canal, Intercoastal
- Water Source Public, Other
- Window Features Blinds, Plantation Shutters
- Year Built Details Resale
- Waterfront Description Canal Front, Intersecting Canal, Navigable Water, No Fixed Bridges
2085 Ixora Rd
North Miami, FL 33181Similar Properties For Sale
-
$3,125,0004 Beds3 Baths2,641 Sq.Ft158 Worth Ct, West Palm Beach, FL 33405
-
$3,125,0004 Beds3.5 Baths3,106 Sq.Ft4241 NE 23rd Ter, Lighthouse Point, FL 33064
-
$3,100,0003 Beds3.5 Baths2,928 Sq.Ft15811 Collins Ave #2101, Sunny Isles Beach, FL 33160
-
$3,100,0003 Beds3.5 Baths3,016 Sq.Ft18201 Collins Ave #5301, Sunny Isles Beach, FL 33160
-
$3,100,0003 Beds4 Baths3,091 Sq.Ft765 Crandon Blvd #307, Key Biscayne, FL 33149
-
$3,100,0004 Beds3.5 Baths2,832 Sq.Ft41 Castle Hbr Isle Dr, Fort Lauderdale, FL 33308
-
$3,100,0003 Beds3.5 Baths3,118 Sq.Ft300 NE 21st Ct, Wilton Manors, FL 33305
-
$3,100,0004 Beds3 Baths2,833 Sq.Ft12955 SW Kanner Hwy, Indiantown, FL 34956
-
$3,100,0003 Beds3.5 Baths3,062 Sq.Ft2711 S Ocean Dr #3302, Hollywood, FL 33019
-
$3,100,0005 Beds4 Baths3,250 Sq.Ft2091 NE 191st Dr, North Miami Beach, FL 33179
The multiple listing information is provided by the ® from a copyrighted compilation of listings. The compilation of listings and each individual listing are ©2025-present ®. All Rights Reserved. The information provided is for consumers' personal, noncommercial use and may not be used for any purpose other than to identify prospective properties consumers may be interested in purchasing. All properties are subject to prior sale or withdrawal. All information provided is deemed reliable but is not guaranteed accurate, and should be independently verified. Listing courtesy of:
Real Estate IDX Powered by: TREMGROUP


