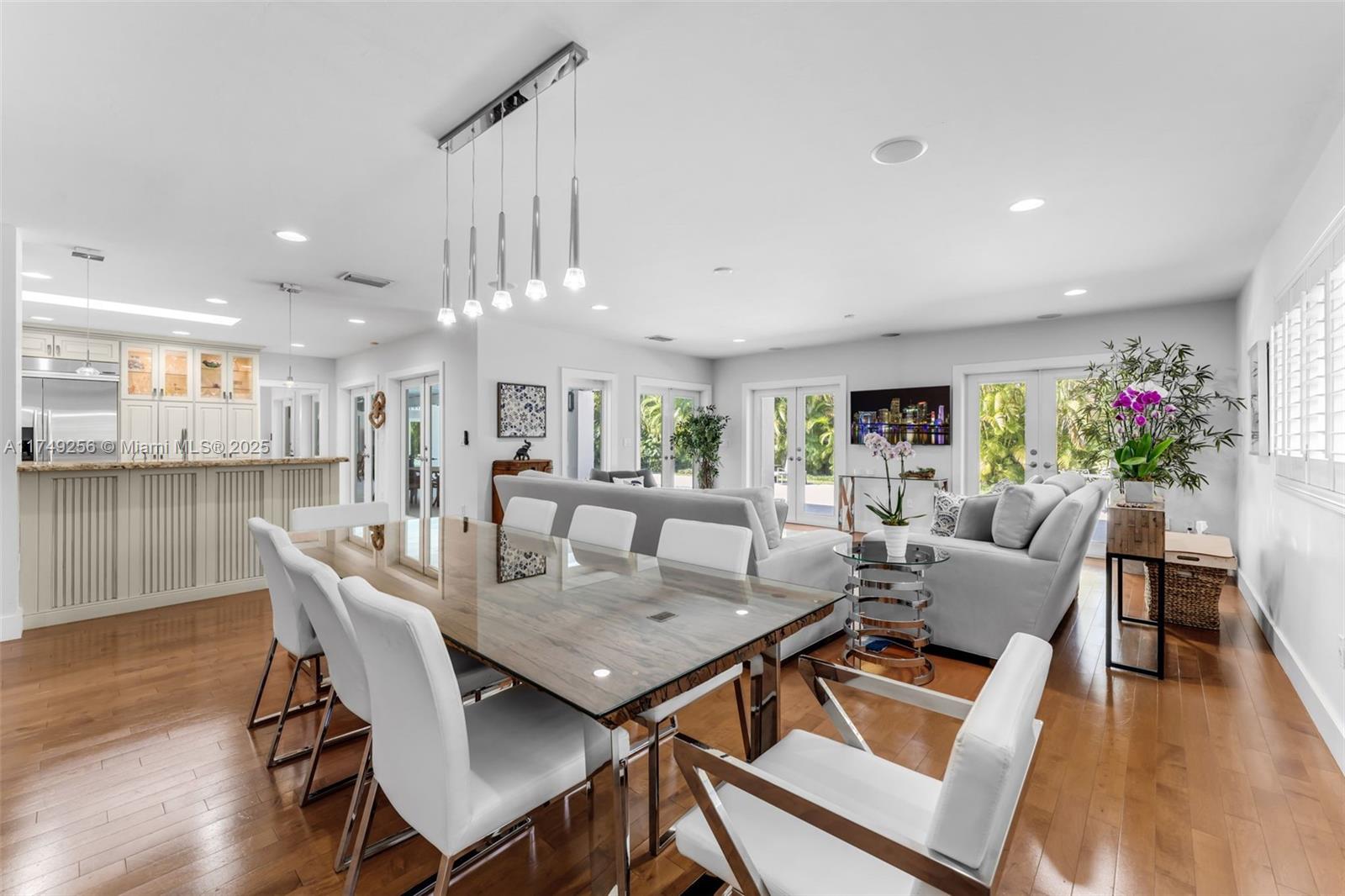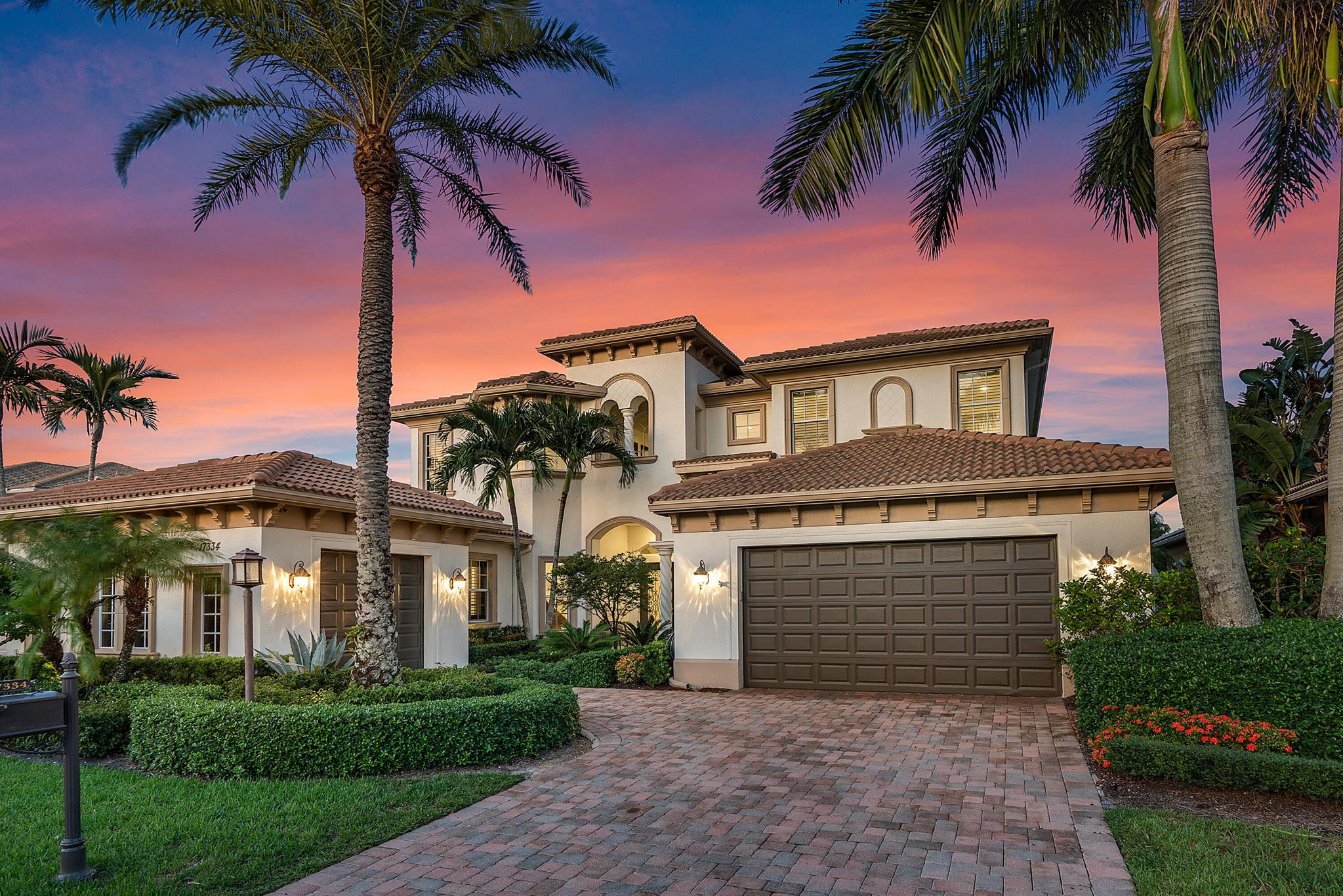Basic Information
- MLS # A11818244
- Type Single Family Residence
- Status Active
- Subdivision/Complex Old Cutler Shores
- Year Built 1981
- Total Sqft 16,859
- Date Listed 06/13/2025
- Days on Market 5
Palmetto Bay 5BD/4BA/2CG luxury waterfront pool home, architect-owned with impeccable craftsmanship & solid structure. A grandiose front entrance welcomes you into a bright, open layout w/ oversized formal LR & elegant DR—perfect for entertaining. Chef’s dream eat-in kitchen boasts gas stove, 2 convection ovens, top-tier SS appliances, custom oversized counters & granite. Step outside & enjoy peaceful wide canal views, no rear neighbors on 16,859 SF lot w/ lush landscaping, circular drive & basketball court. 2022 roof +warranty, impact windows & doors, 4,324 SF under A/C incl. garage with 5,198 total SF. Generous master suite with Jacuzzi hot tub, abundant storage, indoor laundry, freshly painted. Prime location near Deering Estate, Sadowski Park & top schools. Fall in love at first sight!
Amenities
Exterior Features
- Waterfront Yes
- Parking Spaces 2
- Pool Yes
- View Canal, Garden, Pool
- Construction Type Block
- Waterfront Description Canal Front
- Parking Description Circular Driveway, Rv Access Parking, Garage Door Opener
- Exterior Features Fence, Fruit Trees, Lighting, Outdoor Shower, Patio, Shed, Security High Impact Doors
- Roof Description Barrel
- Style Single Family Residence
Interior Features
- Adjusted Sqft 4,324Sq.Ft
- Cooling Description Central Air, Ceiling Fans
- Equipment Appliances Built In Oven, Dryer, Dishwasher, Electric Water Heater, Freezer, Disposal, Gas Range, Gas Water Heater, Ice Maker, Microwave, Refrigerator, Self Cleaning Oven, Washer
- Floor Description Carpet, Tile
- Heating Description Central, Electric
- Interior Features Breakfast Bar, Bidet, Built In Features, Dining Area, Separate Formal Dining Room, Dual Sinks, Eat In Kitchen, French Doors Atrium Doors, First Floor Entry, High Ceilings, Jetted Tub, Kitchen Island, Living Dining Room, Main Level Primary, Other, Pantry, Sitting Area In Primary, Split Bedrooms, Walk In Closets, Attic
- Sqft 4,324 Sq.Ft
Property Features
- Address 17494 SW 83rd Ct
- Aprox. Lot Size 16,859
- Architectural Style Detached, Mediterranean, One Story
- City Palmetto Bay
- Construction Materials Block
- County Miami- Dade
- Covered Spaces 2
- Direction Faces East
- Frontage Length 150
- Furnished Info no
- Garage 2
- Listing Terms Assumable, Cash
- Lot Features Quarter To Half Acre Lot
- Occupant Type Owner
- Parking Features Circular Driveway, Rv Access Parking, Garage Door Opener
- Patio And Porch Features Patio
- Pets Allowed No Pet Restrictions, Yes
- Pool Features Cleaning System, Fenced, In Ground, Other, Pool
- Possession Closing And Funding
- Postal City Palmetto Bay
- Public Survey Township 33
- Roof Barrel
- Sewer Description Public Sewer
- Stories 1
- HOA Fees $0
- Subdivision Complex
- Subdivision Info Old Cutler Shores
- Tax Amount $7,095
- Tax Legal desc O L D C U T L E R S H O R E S P B98-94 L O T3 B L K4 O R15978-037306931 F/ A/ U30-5034-019-0430
- Tax Year 2024
- Terms Considered Assumable, Cash
- Type of Property Single Family Residence
- View Canal, Garden, Pool
- Water Source Public
- Window Features Impact Glass
- Year Built Details Resale
- Waterfront Description Canal Front
17494 SW 83rd Ct
Palmetto Bay, FL 33157Similar Properties For Sale
-
$2,875,0006 Beds6 Baths4,643 Sq.Ft16141 W Troon Cir, Miami Lakes, FL 33014
-
$2,865,0006 Beds6.5 Baths4,906 Sq.Ft18424 Symphony Ct, Jupiter, FL 33458
-
$2,858,5165 Beds6.5 Baths5,322 Sq.Ft9148 Coral Isles Cir #{Lot 13}, Palm Beach Gardens, FL 33412
-
$2,850,0004 Beds5.5 Baths4,497 Sq.Ft1581 Brickell Ave #101/102, Miami, FL 33129
-
$2,850,0006 Beds5.5 Baths4,764 Sq.Ft3511 S Ashwood Cir S, Hollywood, FL 33312
-
$2,850,0005 Beds4.5 Baths5,120 Sq.Ft14050 Farmer Rd, Palmetto Bay, FL 33158
-
$2,850,0006 Beds7.5 Baths5,393 Sq.Ft17086 Watersprite Lks Rd, Boca Raton, FL 33496
-
$2,849,9995 Beds6.5 Baths5,272 Sq.Ft17334 Pavaroso St, Boca Raton, FL 33496
-
$2,849,9004 Beds3.5 Baths5,103 Sq.Ft5290 SW 130th Ave, Southwest Ranches, FL 33330
-
$2,840,0004 Beds4.5 Baths4,620 Sq.Ft5564 Whirlaway Rd, Palm Beach Gardens, FL 33418
The multiple listing information is provided by the ® from a copyrighted compilation of listings. The compilation of listings and each individual listing are ©2025-present ®. All Rights Reserved. The information provided is for consumers' personal, noncommercial use and may not be used for any purpose other than to identify prospective properties consumers may be interested in purchasing. All properties are subject to prior sale or withdrawal. All information provided is deemed reliable but is not guaranteed accurate, and should be independently verified. Listing courtesy of:
Real Estate IDX Powered by: TREMGROUP

























































