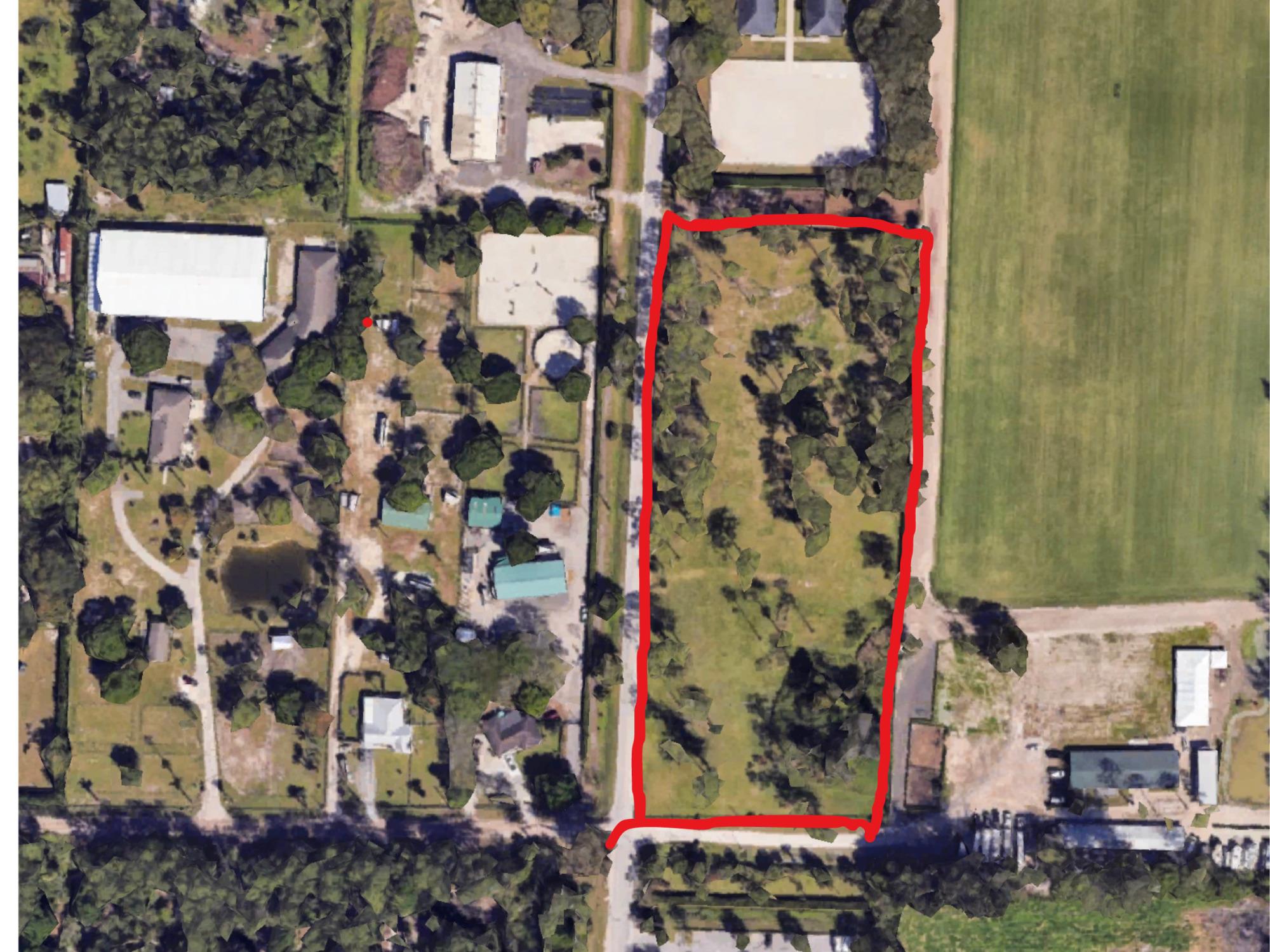Basic Information
- MLS # A11576241
- Type Single Family Residence
- Status Active
- Subdivision/Complex .
- Year Built 2005
- Total Size 209,524 Sq.Ft / 4.81 Acre
- Date Listed 04/26/2024
- Days on Market 414
A private 5-acre estate on a picturesque no-thru street. A grand foyer and soaring ceilings welcome you in. With 6,007 SF under A/C and 9,052 total SF including a guest house, this home features formal dining and living rooms, a gourmet kitchen, breakfast area overlooking the pool, office, and a spacious primary suite with sitting area. Enjoy a covered terrace, 3-car garage, and 2 carports. A split floor plan provides 4 additional bedrooms for privacy, totaling 7 beds and 4 baths, including a 2/1 guest house with full kitchen and laundry. Property includes security cameras, heated pool, Lychee grove, whole-house generator, and more. Ideal as an equestrian estate, for sports enthusiasts, or as a stunning family home with beautiful sunsets
Amenities
Exterior Features
- Waterfront No
- Parking Spaces 3
- Pool Yes
- View Garden, Pool
- Construction Type Block
- Parking Description Attached, Circular Driveway, Covered, Driveway, Garage, Garage Door Opener
- Exterior Features Fence, Fruit Trees, Lighting, Porch, Patio, Security High Impact Doors
- Roof Description Barrel, Spanish Tile
- Style Single Family Residence
Interior Features
- Adjusted Sqft 4.81 AcreSq.Ft
- Cooling Description Central Air
- Equipment Appliances Dryer, Dishwasher, Electric Range, Electric Water Heater, Freezer, Disposal, Microwave, Refrigerator
- Floor Description Ceramic Tile, Marble
- Heating Description Central, Electric
- Interior Features Bidet, Built In Features, Bedroom On Main Level, Breakfast Area, Dual Sinks, Entrance Foyer, Eat In Kitchen, First Floor Entry, High Ceilings, Jetted Tub, Kitchen Island, Living Dining Room, Main Level Primary, Sitting Area In Primary, Split Bedrooms, Separate Shower, Walk In Closets, Atrium, Bay Window
- Sqft 4.81 Acre Sq.Ft
Property Features
- Address 15050 SW 179th Ave
- Aprox. Lot Size 209,524
- Architectural Style Detached, Other, One Story
- Attached Garage 1
- City Miami
- Community Features Other
- Construction Materials Block
- County Miami- Dade
- Covered Spaces 3
- Direction Faces East
- Furnished Info no
- Garage 3
- Listing Terms Cash, Conventional
- Lot Features Five To Ten Acres, Interior Lot, Oversized Lot, Sprinklers Automatic, Sprinkler System
- Occupant Type Call Agent
- Parking Features Attached, Circular Driveway, Covered, Driveway, Garage, Garage Door Opener
- Patio And Porch Features Open, Patio, Porch
- Pets Allowed Dogs Ok, Yes
- Pool Features Cleaning System, Heated, In Ground, Pool Equipment, Pool, Pool Spa Combo
- Possession Closing And Funding
- Postal City Miami
- Public Survey Township 30
- Roof Barrel, Spanish Tile
- Sewer Description Septic Tank
- Stories 1
- HOA Fees $0
- Subdivision Complex
- Subdivision Info .
- Tax Amount $21,888
- Tax Legal desc 2455384.81 A C M/ L N1/2 O F S E1/4 O F S W1/4 O F S E1/4 L E S S E25 F T F O R R/ W F A U3058240000011 O R21073-763412024
- Tax Year 2023
- Terms Considered Cash, Conventional
- Type of Property Single Family Residence
- View Garden, Pool
- Water Source Well
- Window Features Arched, Blinds, Impact Glass
- Year Built Details Resale
15050 SW 179th Ave
Miami, FL 33196Similar Properties For Sale
-
$3,500,0000 Beds0 Baths223,463 Sq.Ft15721 Imperial Pt Ln, Wellington, FL 33414
-
$3,500,0000 Beds0 Baths217,003 Sq.Ft392 F Rd, Loxahatchee Groves, FL 33470
-
$3,000,0000 Beds0 Baths217,800 Sq.Ft17900 SW 292nd St, Unincorporated Dade, FL 33030
-
$3,000,0000 Beds0 Baths261,360 Sq.Ft15151 Okeechobee Blvd, Loxahatchee, FL 33470
-
$2,950,0000 Beds0 Baths217,800 Sq.Ft11818 Hawk Holw, Lake Worth, FL 33449
-
$2,900,0000 Beds0 Baths222,592 Sq.Ft15384 Sunnyland Ln, Wellington, FL 33414
-
$2,880,0000 Beds0 Baths245,000 Sq.Ft800 NW Dixie Hwy, Pompano Beach, FL 33060
-
$2,850,0007 Beds4 Baths209,524 Sq.Ft15050 SW 179th Ave, Miami, FL 33196
The multiple listing information is provided by the ® from a copyrighted compilation of listings. The compilation of listings and each individual listing are ©2025-present ®. All Rights Reserved. The information provided is for consumers' personal, noncommercial use and may not be used for any purpose other than to identify prospective properties consumers may be interested in purchasing. All properties are subject to prior sale or withdrawal. All information provided is deemed reliable but is not guaranteed accurate, and should be independently verified. Listing courtesy of:
Real Estate IDX Powered by: TREMGROUP




























































