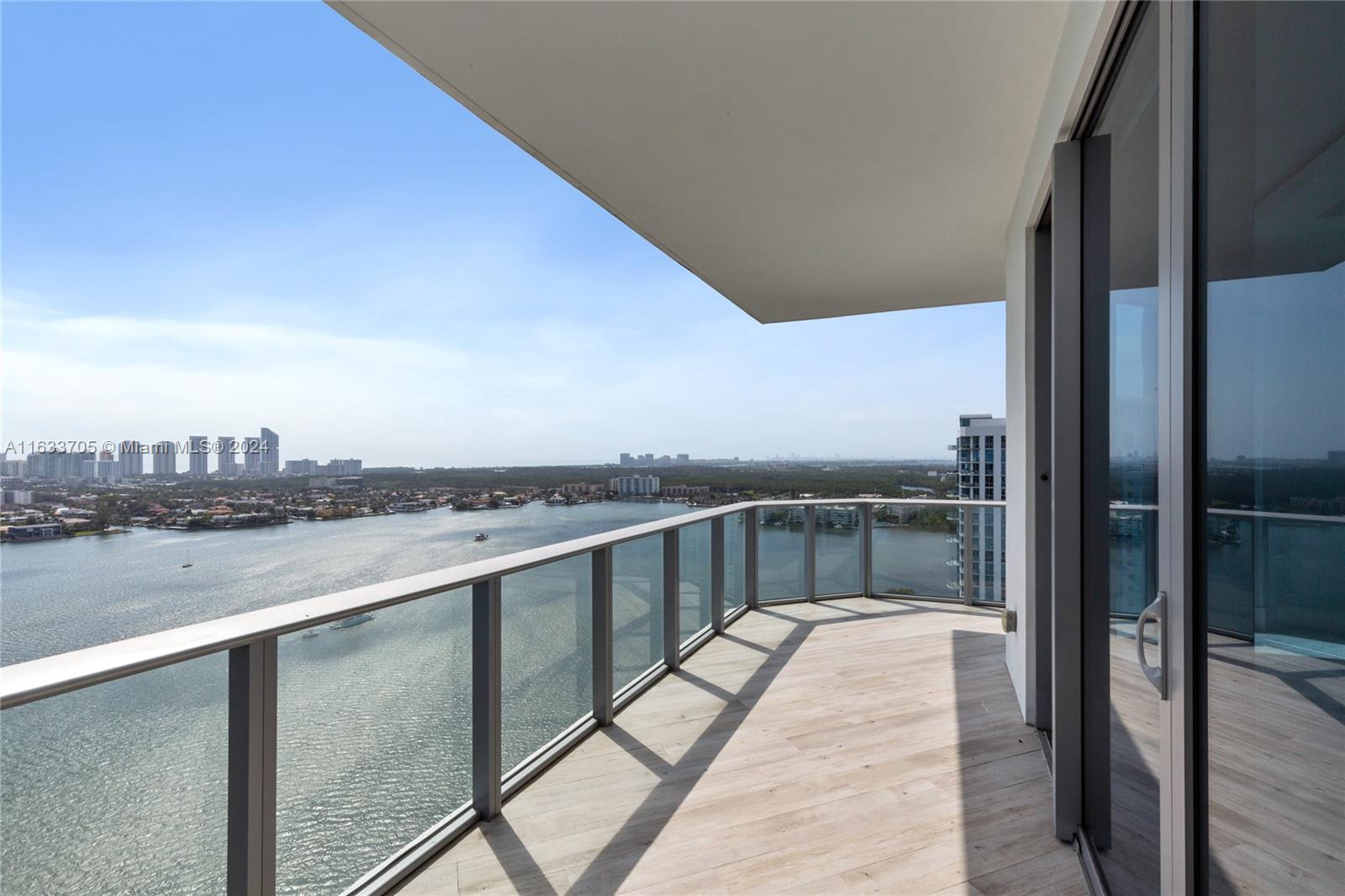Basic Information
- MLS # RX-11084170
- Type Single Family Residence
- Status Active
- Subdivision/Complex Artistry Palm Beach
- Year Built 2019
- Total Sqft 3,031
- Date Listed 04/23/2025
- Days on Market 46
Contemporary Elegance Meets Resort Living in Artistry Palm BeachWelcome to 13701 Artisan Circle--an upgraded Bellini model just steps from the clubhouse and resort-style amenities. This 2BR+flex, 2BA, 2-car garage home offers 2,160 sq ft of open-concept living with lakefront views. Flex offers the ability to convert formal dining room to a third bedroom. Highlights include a chef's kitchen with Cambria quartz, gas cooktop, and sleek white cabinetry, a great room with floor-to-ceiling sliders, and a tiled lanai with lush views. The Owner's Suite features coffered ceilings, dual vanities, and a frameless glass shower. Artistry offers a lakeside clubhouse, pool, fitness center, and more--just minutes from top schools, shopping, and the beach.
Amenities
- Basketball Court
- Bocce Court
- Clubhouse
- Pool
Exterior Features
- Waterfront Yes
- Parking Spaces 2
- Pool No
- Construction Type Block
- Parking Description Attached, Garage, Garage Door Opener
- Exterior Features Patio, Room For Pool
- Roof Description Concrete
- Style Single Family Residence
Interior Features
- Adjusted Sqft 2,149Sq.Ft
- Cooling Description Central Air, Gas
- Equipment Appliances Cooktop, Dryer, Dishwasher, Disposal, Gas Range, Gas Water Heater, Microwave, Refrigerator, Washer
- Floor Description Hardwood, Tile, Wood
- Heating Description Central, Gas
- Interior Features Dual Sinks, High Ceilings, Split Bedrooms, Walk In Closets
- Sqft 2,149 Sq.Ft
Property Features
- Address 13701 Artisan Cir
- Aprox. Lot Size 3,031
- Association Fee Frequency Monthly
- Attached Garage 1
- City Palm Beach Gardens
- Community Features Bocce Court, Gated, Pool, Sidewalks
- Construction Materials Block
- County Palm Beach
- Covered Spaces 2
- Furnished Info no
- Garage 2
- Listing Terms Cash, Conventional
- Lot Features Sprinklers Automatic, Less Than Quarter Acre
- Parking Features Attached, Garage, Garage Door Opener
- Patio And Porch Features Patio
- Pool Features None, Association, Community
- Possession Close Of Escrow
- Postal City Palm Beach Gardens
- Roof Concrete
- Sewer Description Public Sewer
- HOA Fees $516
- Subdivision Complex Artistry Palm Beach
- Subdivision Info Artistry Palm Beach
- Tax Amount $14,122
- Tax Legal desc A R T I S T R Y L T111
- Tax Year 2024
- Terms Considered Cash, Conventional
- Type of Property Single Family Residence
- Water Source Public
- Window Features Impact Glass, Sliding
- Year Built Details Resale
13701 Artisan Cir
Palm Beach Gardens, FL 33418Similar Properties For Sale
-
$1,990,0000 Beds0 Baths2,490 Sq.Ft5031 Ponce De Leon Blvd, Coral Gables, FL 33146
-
$1,990,0003 Beds3.5 Baths2,219 Sq.Ft17301 Biscayne Blvd #LPH 09, North Miami Beach, FL 33160
-
$1,990,0003 Beds2.5 Baths2,340 Sq.Ft300 S Pointe Dr #405, Miami Beach, FL 33139
-
$1,988,5003 Beds2 Baths2,398 Sq.Ft3 Grove Isle Dr #C202, Miami, FL 33133
-
$1,985,0003 Beds3.5 Baths2,635 Sq.Ft411 N New Riv Dr #2306, Fort Lauderdale, FL 33301
-
$1,985,0004 Beds3 Baths2,371 Sq.Ft13173 Faberge Pl, Palm Beach Gardens, FL 33418
-
$1,980,0004 Beds4 Baths2,480 Sq.Ft3645 SW 1st Ave, Miami, FL 33145
-
$1,980,0002 Beds2.5 Baths2,255 Sq.Ft650 NE 60th St, Miami, FL 33137
-
$1,980,0002 Beds3.5 Baths2,327 Sq.Ft16001 Collins Ave #506, Sunny Isles Beach, FL 33160
-
$1,980,0004 Beds3 Baths2,412 Sq.Ft1541 Brickell Ave #C1507, Miami, FL 33129
The multiple listing information is provided by the ® from a copyrighted compilation of listings. The compilation of listings and each individual listing are ©2025-present ®. All Rights Reserved. The information provided is for consumers' personal, noncommercial use and may not be used for any purpose other than to identify prospective properties consumers may be interested in purchasing. All properties are subject to prior sale or withdrawal. All information provided is deemed reliable but is not guaranteed accurate, and should be independently verified. Listing courtesy of:
Real Estate IDX Powered by: TREMGROUP






















































