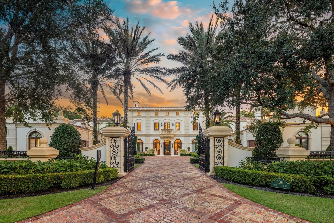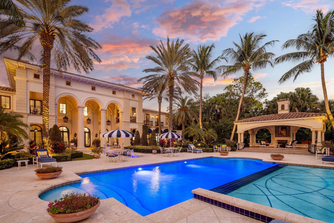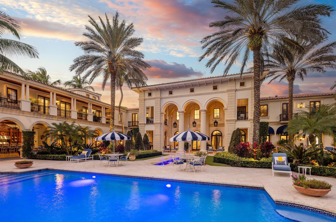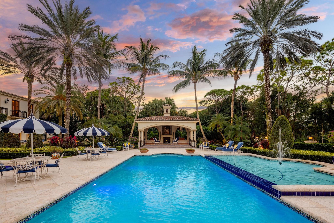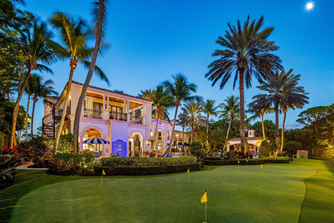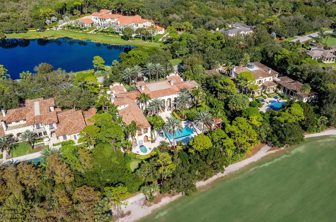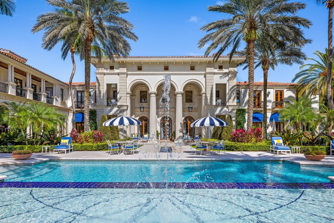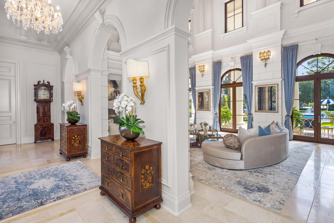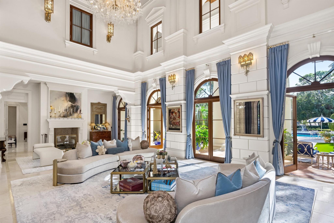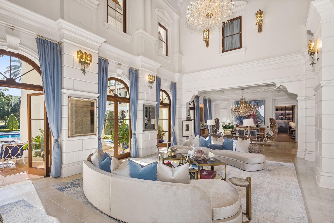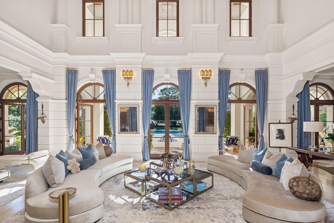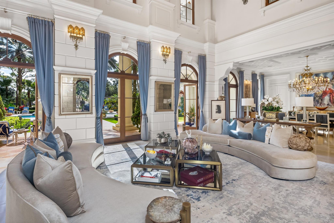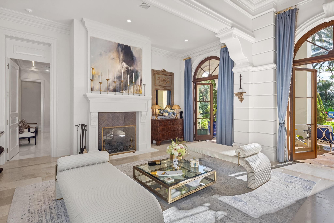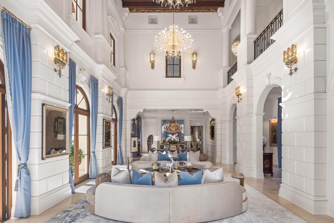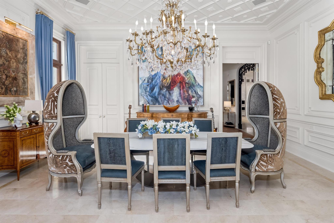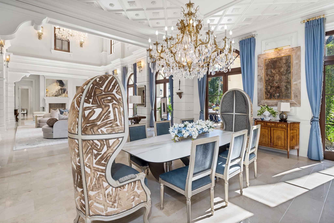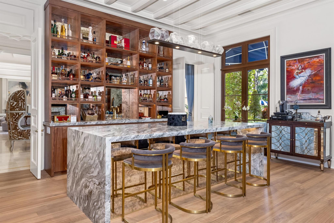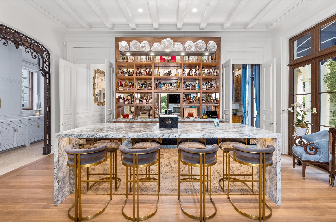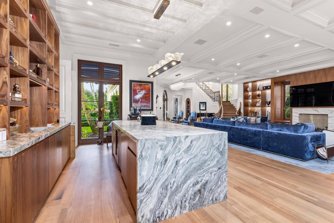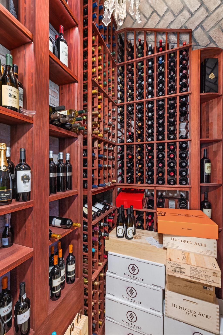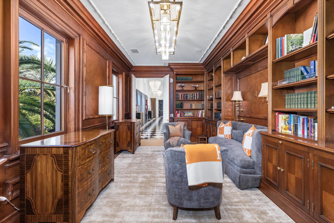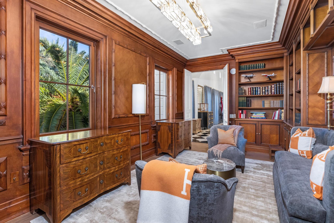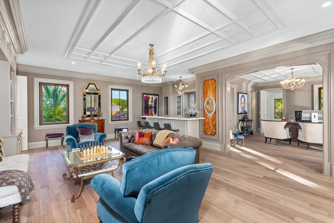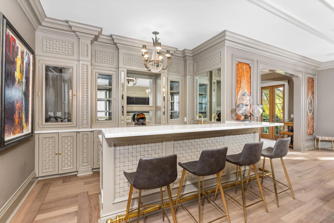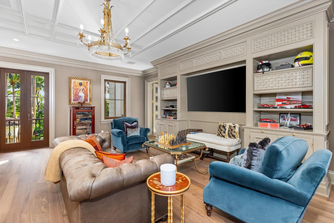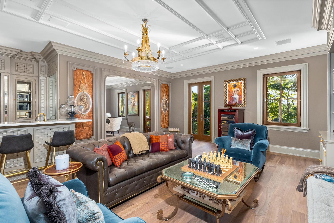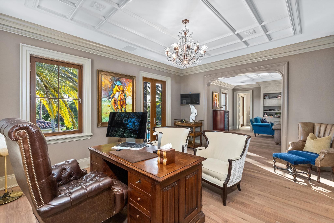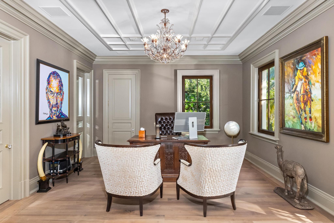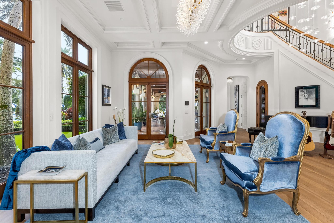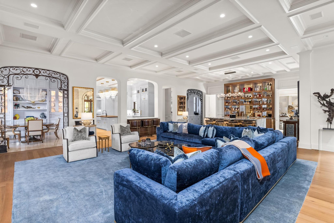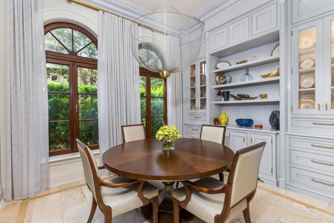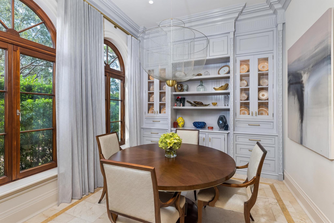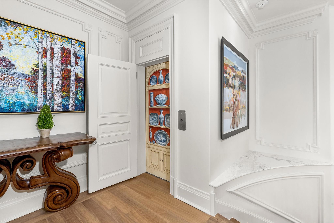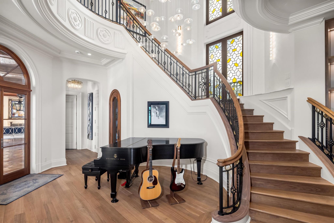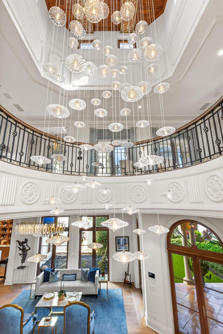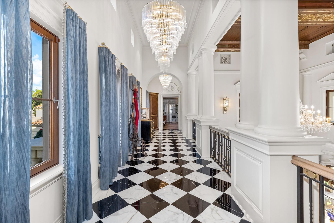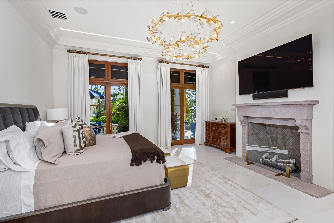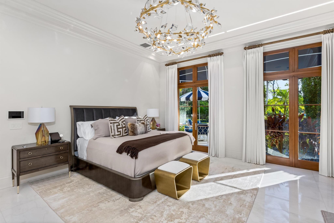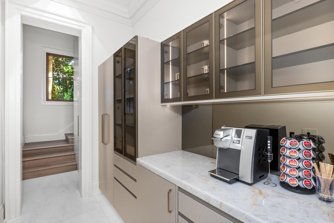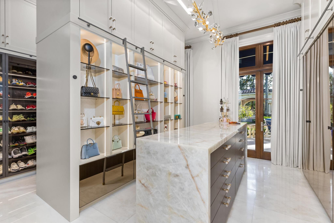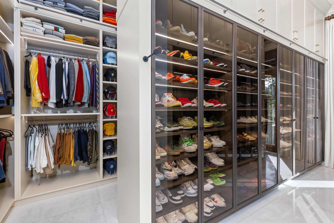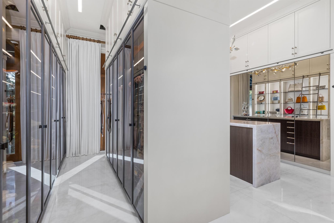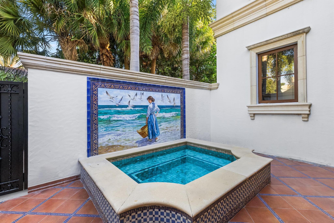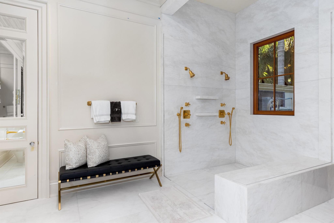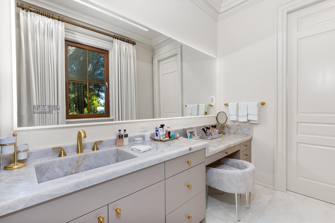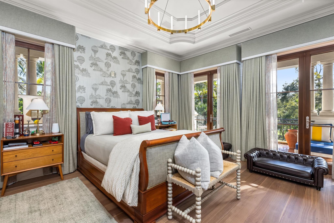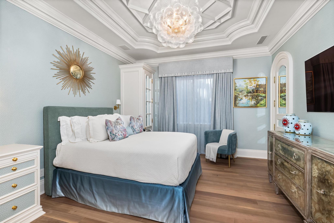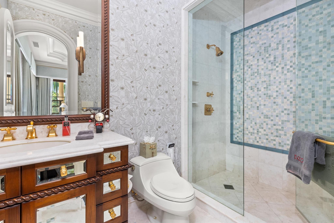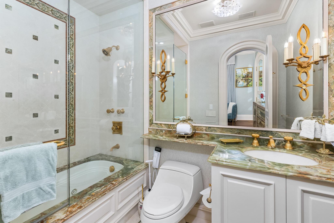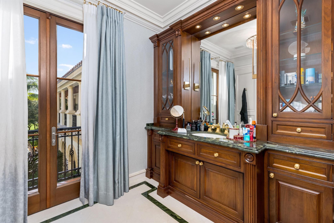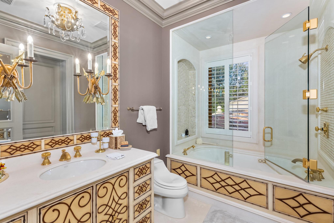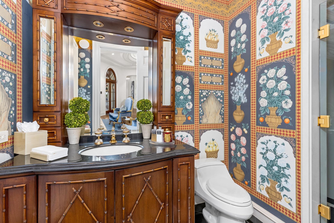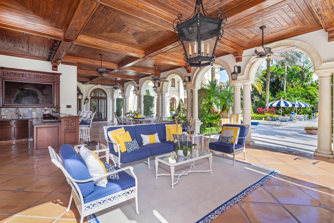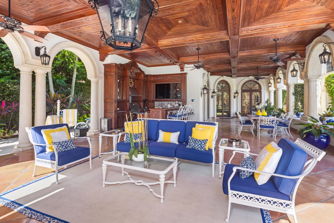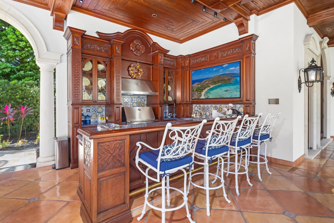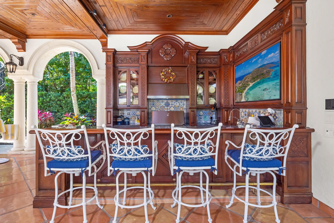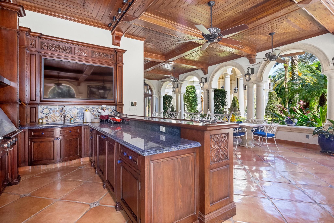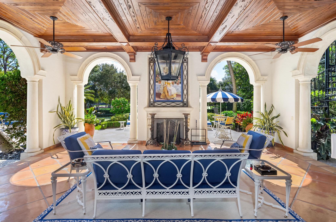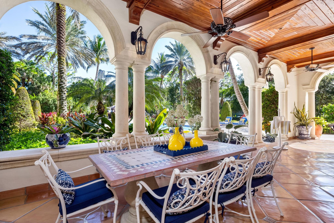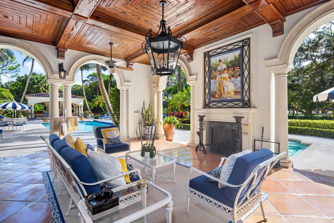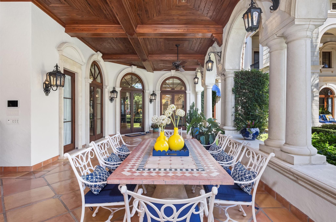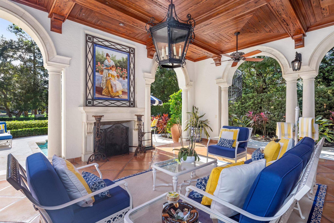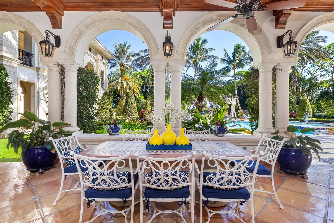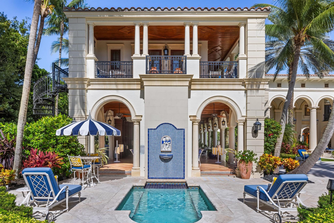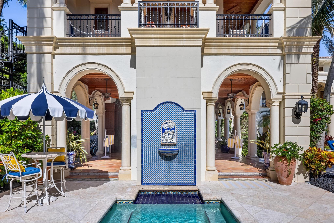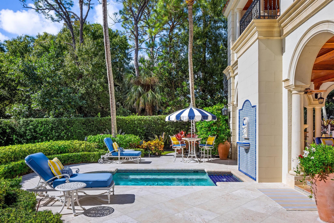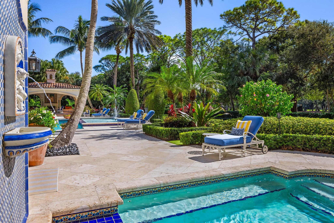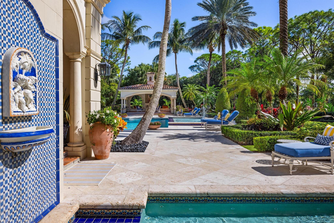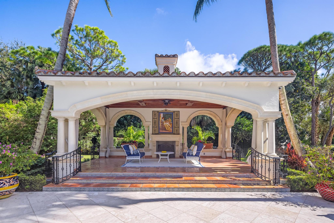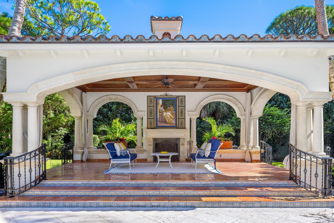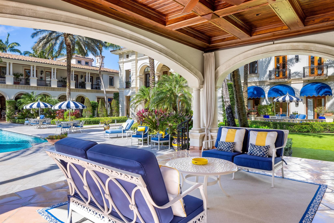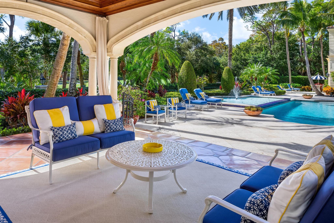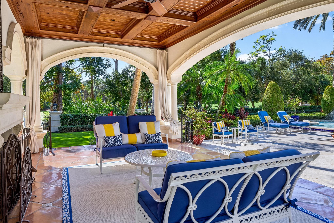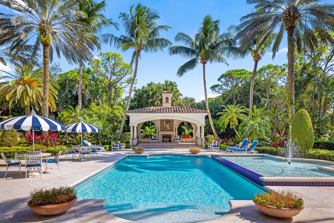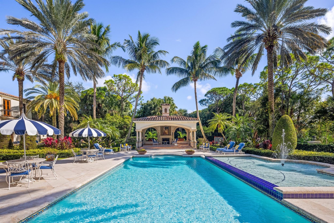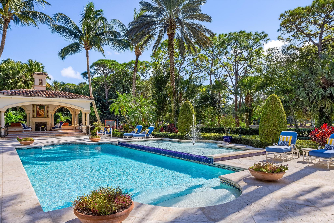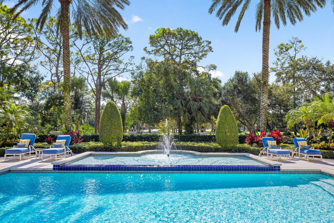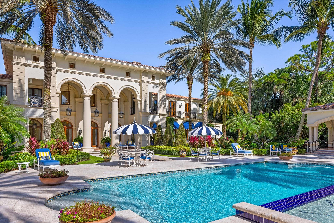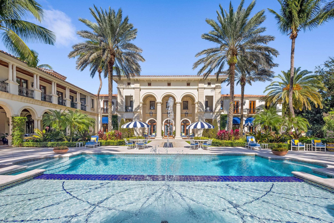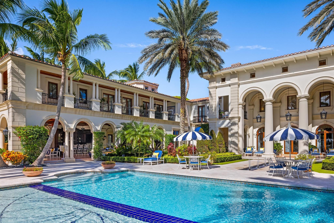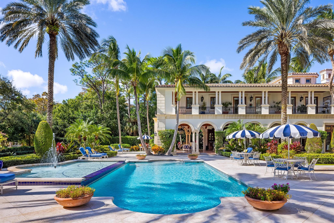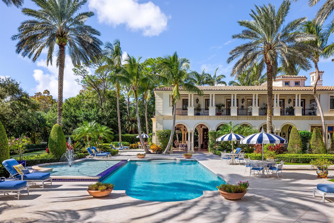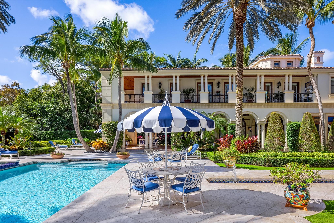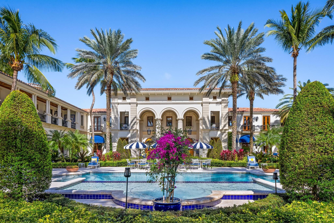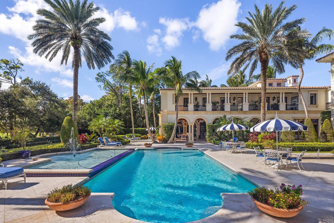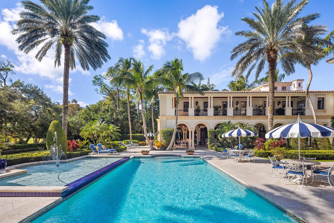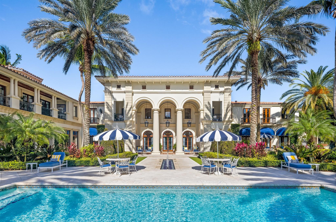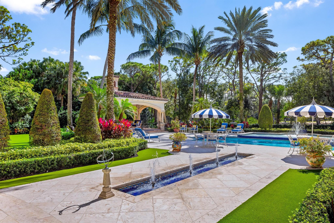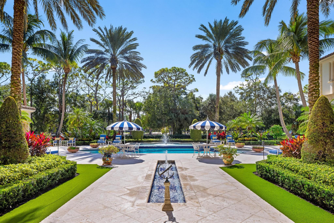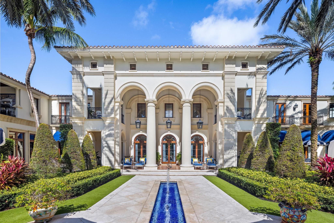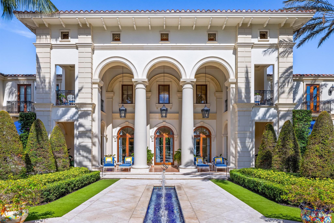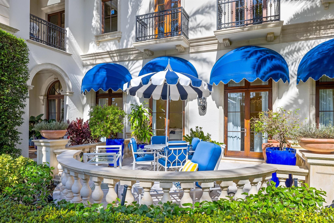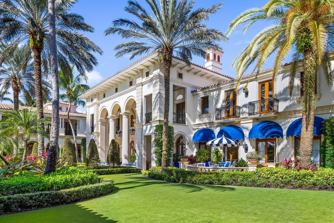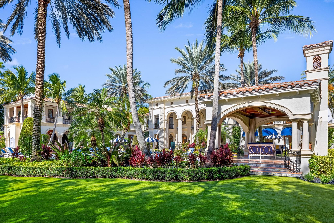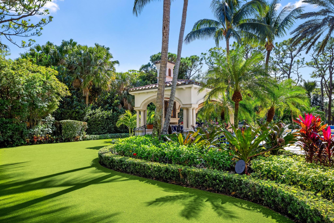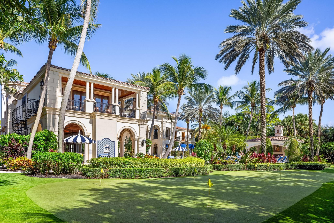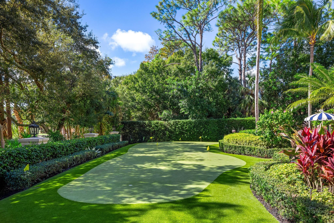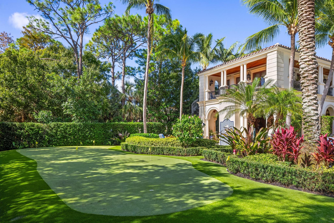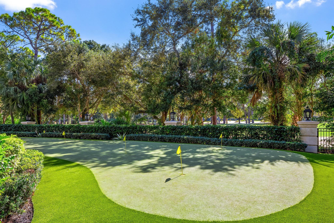Basic Information
- MLS # RX-11037535
- Type Single Family Residence
- Status Active
- Subdivision/Complex Bears Club Pud
- Year Built 2009
- Total Size 49,693 Sq.Ft / 1.14 Acre
- Date Listed 11/15/2024
- Days on Market 204
Beautiful Bear's Club Estate - Originally built in 2009, this stunning home just completed an extensive, full house renovation. Sunny and bright foyer opens to double height living room with fireplace, gorgeous architectural detailing, and French doors leading to serene backyard. Six bedrooms, seven full baths, and three powder rooms. Highlights include 16,726 total square feet, 4 car garage, brand new AC system, and the latest Control4 technology to conveniently control the whole estate. Warm and inviting family room features marble fireplace, stunning hardwood floors, and wet bar with gorgeous waterfall countertops. Gourmet eat-in kitchen with updated top-of-the-line appliances and charming breakfast room. Stunning first floor Primary Suite with dual bathrooms, an expansive closet area,
Amenities
- Clubhouse
- Golf Course
Exterior Features
- Waterfront No
- Parking Spaces 4
- Pool Yes
- View Golf Course
- Construction Type Block
- Parking Description Attached, Driveway, Garage, Two Or More Spaces, Garage Door Opener
- Exterior Features Outdoor Grill, Patio
- Style Single Family Residence
Interior Features
- Adjusted Sqft 12,382Sq.Ft
- Cooling Description Central Air
- Equipment Appliances Dryer, Dishwasher, Disposal, Ice Maker, Microwave, Refrigerator, Washer
- Floor Description Hardwood, Other, Wood
- Heating Description Central, Electric
- Interior Features Wet Bar, Breakfast Bar, Built In Features, Breakfast Area, Dining Area, Separate Formal Dining Room, Entrance Foyer, Eat In Kitchen, Elevator, French Doors Atrium Doors, Fireplace, High Ceilings, Pantry, Bar, Walk In Closets
- Sqft 12,382 Sq.Ft
Property Features
- Address 136 Bears Clb Dr
- Aprox. Lot Size 49,693
- Architectural Style Mediterranean
- Association Fee Frequency Monthly
- Attached Garage 1
- City Jupiter
- Community Features Clubhouse, Golf, Golf Course Community, Gated
- Construction Materials Block
- County Palm Beach
- Covered Spaces 4
- Furnished Info no
- Garage 4
- Listing Terms Cash, Conventional
- Parking Features Attached, Driveway, Garage, Two Or More Spaces, Garage Door Opener
- Patio And Porch Features Patio
- Pets Allowed Yes
- Pool Features Pool
- Possession Close Of Escrow
- Postal City Jupiter
- HOA Fees $2,167
- Subdivision Complex Bears Club Pud
- Subdivision Info Bears Club Pud
- Tax Amount $109,722
- Tax Legal desc B E A R S C L U B R E P L P U D L T45
- Tax Year 2024
- Terms Considered Cash, Conventional
- Type of Property Single Family Residence
- View Golf Course
- Window Features Impact Glass
- Year Built Details Resale
136 Bears Clb Dr
Jupiter, FL 33477Similar Properties For Sale
-
$36,900,0008 Beds10.5 Baths12,627 Sq.Ft3006 SE Dune Dr, Stuart, FL 34996
-
$36,000,0008 Beds7.5 Baths12,804 Sq.Ft5004 N Bay Rd, Miami Beach, FL 33140
-
$31,500,0008 Beds9.5 Baths14,094 Sq.Ft799 Sanctuary Dr, Boca Raton, FL 33431
-
$31,000,0007 Beds7.5 Baths14,720 Sq.Ft3305 S Moorings Way, Miami, FL 33133
-
$29,900,0006 Beds7.5 Baths13,224 Sq.Ft1009 Links Dr, Miami Beach, FL 33109
-
$29,900,0009 Beds10.5 Baths13,050 Sq.Ft1925 Sears Cv, Vero Beach, FL 32963
-
$29,900,0006 Beds7.5 Baths12,382 Sq.Ft136 Bears Clb Dr, Jupiter, FL 33477
The multiple listing information is provided by the ® from a copyrighted compilation of listings. The compilation of listings and each individual listing are ©2025-present ®. All Rights Reserved. The information provided is for consumers' personal, noncommercial use and may not be used for any purpose other than to identify prospective properties consumers may be interested in purchasing. All properties are subject to prior sale or withdrawal. All information provided is deemed reliable but is not guaranteed accurate, and should be independently verified. Listing courtesy of:
Real Estate IDX Powered by: TREMGROUP


