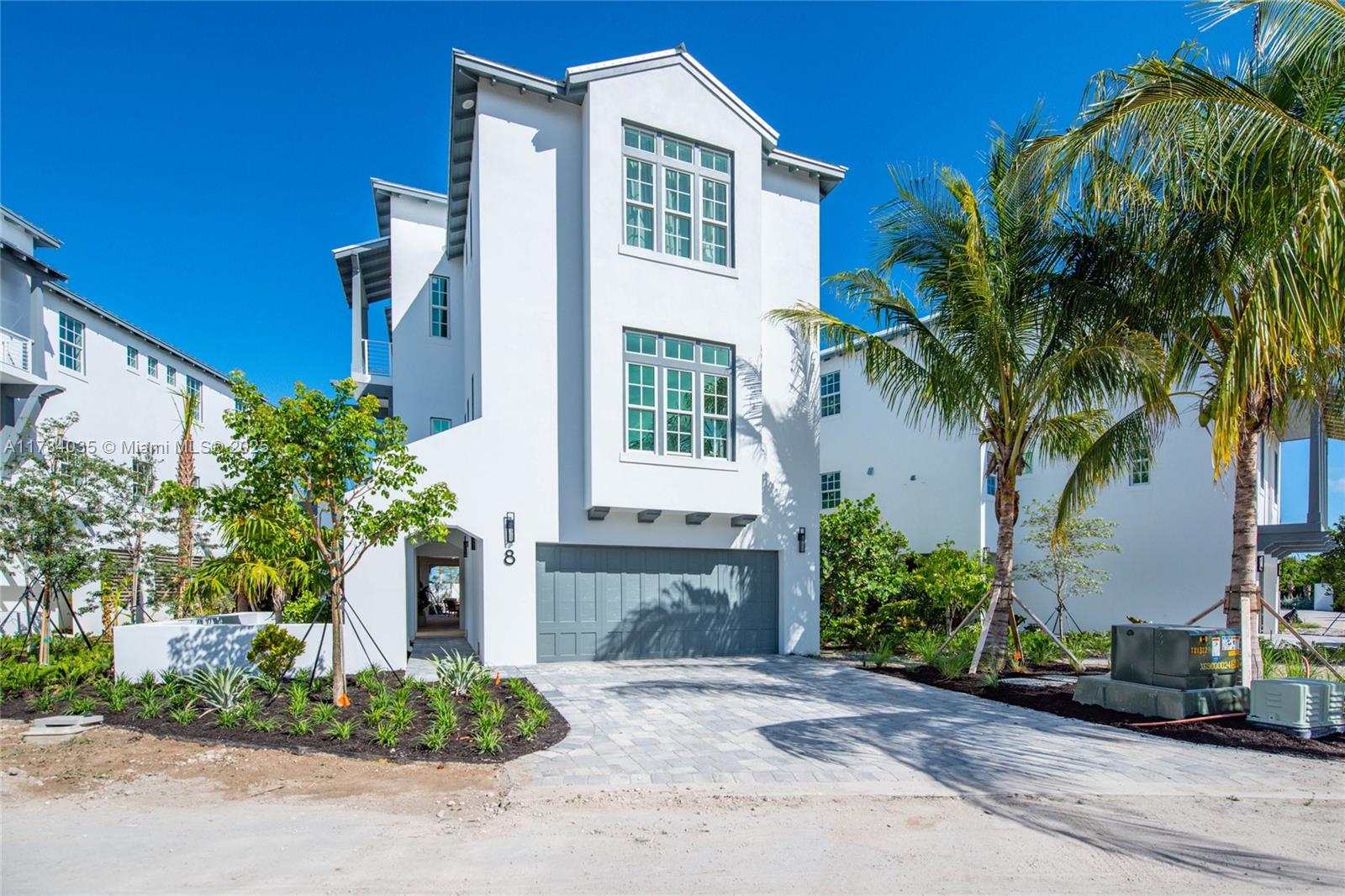Basic Information
- MLS # A11692362
- Type Condominium
- Status Active
- Subdivision/Complex 3401 Midtown Condo
- Year Built 2018
- Total Sqft 2,866
- Date Listed 11/12/2024
- Days on Market 219
Triplex Penthouse in Midtown Miami's Hyde Residences. Featuring 4 beds, 4.5 baths with panoramic city views, PH3217 includes 3 parking spaces: 2 deeded spots located side-by-side, plus 1 valet parking space and 2 PRIVATE STORAGE ROOMS. Property features an impressive abundance of natural light streaming in through its expansive two-story, ground-to-ceiling windows, offering stunning skyline views at night. The 1st floor includes 2 luxurious en-suite bedrooms, a chef's kitchen, and a powder room. The 3rd floor ROOFTOP RETREAT hosts a SKY KITCHEN and its very-own PRIVATE JACUZZI, perfect for relaxation & entertainment.
Amenities
- Cabana
- Clubhouse
- Fitness Center
- Other
- Playground
- Pool
- Sauna
- Spa Hot Tub
- Tennis Courts
- Trash
- Vehicle Wash Area
- Elevators
Exterior Features
- Waterfront No
- Parking Spaces 2
- Pool Yes
- View Tennis Court
- Construction Type Block
- Parking Description Assigned, Attached, Garage, Valet
- Exterior Features Balcony, Security High Impact Doors, Tennis Courts
- Style Condominium
Interior Features
- Adjusted Sqft 2,866Sq.Ft
- Cooling Description Central Air
- Equipment Appliances Dryer, Dishwasher, Electric Range, Microwave, Refrigerator, Washer
- Floor Description Hardwood, Tile, Wood
- Heating Description Central
- Interior Features Closet Cabinetry, Dual Sinks, Eat In Kitchen, Family Dining Room, First Floor Entry, Living Dining Room, Pantry, Upper Level Primary, Walk In Closets
- Sqft 2,866 Sq.Ft
Property Features
- Address 121 NE 34th St #PH3217
- Aprox. Lot Size 4,385
- Architectural Style Penthouse, Tri Level
- Association Fee Frequency Monthly
- Attached Garage 1
- City Miami
- Construction Materials Block
- County Miami- Dade
- Covered Spaces 2
- Direction Faces Northwest
- Furnished Info no
- Garage 2
- Levels Multi Split
- Listing Terms Cash, Conventional
- Occupant Type Tenant
- Parking Features Assigned, Attached, Garage, Valet
- Patio And Porch Features Balcony, Open
- Pets Allowed Conditional, Yes
- Pool Features Association
- Possession Closing And Funding
- Postal City Miami
- Public Survey Section Multi Split
- Public Survey Township 1
- HOA Fees $4,410
- Subdivision Complex Midtown 4
- Subdivision Info 3401 Midtown Condo
- Tax Amount $28,642
- Tax Legal desc 3401 M I D T O W N C O N D O U N I T P H3217 U N D I V0.006508% I N T I N C O M M O N E L E M E N T S O F F R E C29386-3772
- Tax Year 2024
- Terms Considered Cash, Conventional
- Type of Property Condominium
- View Tennis Court
- Window Features Blinds, Impact Glass
- Year Built Details Effective Year Built
121 NE 34th St #PH3217
Miami, FL 33137Similar Properties For Sale
-
$3,550,0005 Beds5 Baths3,502 Sq.Ft120 Morningside Dr, Coral Gables, FL 33133
-
$3,550,0005 Beds5 Baths3,430 Sq.Ft7780 SW 110th St, Pinecrest, FL 33156
-
$3,500,0006 Beds3.5 Baths2,954 Sq.Ft18300 SW 248th St, Homestead, FL 33031
-
$3,500,0003 Beds3 Baths3,173 Sq.Ft21200 Point Pl #TS2804, Aventura, FL 33180
-
$3,500,0004 Beds4.5 Baths3,011 Sq.Ft59720 Overseas Hwy #8, Marathon, FL 33050
-
$3,500,0004 Beds4 Baths3,147 Sq.Ft721 SW 15th St, Boca Raton, FL 33486
-
$3,500,0005 Beds4.5 Baths3,482 Sq.Ft10420 SE Ridgeview Cir, Jupiter, FL 33469
-
$3,500,0000 Beds0 Baths3,068 Sq.Ft2223 SW 13th Ave, Miami, FL 33145
-
$3,500,0005 Beds4 Baths3,034 Sq.Ft20407 SW 226th St, Miami, FL 33170
-
$3,500,0005 Beds4.5 Baths3,000 Sq.Ft279 NW 119th Ave, Miami, FL 33182
The multiple listing information is provided by the ® from a copyrighted compilation of listings. The compilation of listings and each individual listing are ©2025-present ®. All Rights Reserved. The information provided is for consumers' personal, noncommercial use and may not be used for any purpose other than to identify prospective properties consumers may be interested in purchasing. All properties are subject to prior sale or withdrawal. All information provided is deemed reliable but is not guaranteed accurate, and should be independently verified. Listing courtesy of:
Real Estate IDX Powered by: TREMGROUP






































































































