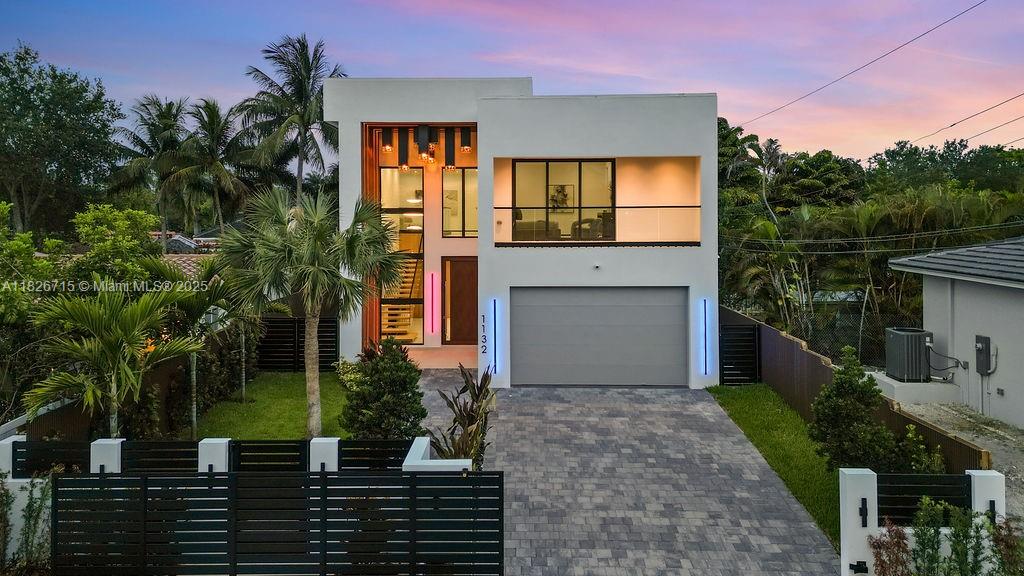Basic Information
- MLS # F10508699
- Type Single Family Residence
- Status Active
- Subdivision/Complex Kendall Lane Estates Sec
- Year Built 1971
- Total Size 25,560 Sq.Ft / 0.59 Acre
- Date Listed 06/12/2025
- Days on Market 25
This exceptional PINECREST Estate presents a rare opportunity for ownership & transformation, having been meticulously maintained by its original owners. The stunning property boasts 5 large bedrooms, 3 baths (2 CABANA BATHS for easy access to pool), 2.5 car garage with a spacious primary suite, a split bedroom plan for optimal privacy & seclusion, newer roof, A/C, upgraded electrical panel, PGT IMPACT WINDOWS and more. Situated on a spacious BUILDER'S Acre & large CUL DE SAC lot, providing ample room for entertaining and creating a personal oasis. Excellent opportunity to own in one of Miami's and Florida's highly sought-after places to live.
Amenities
Exterior Features
- Waterfront No
- Parking Spaces 3
- Pool Yes
- View Garden, Pool
- Construction Type Block
- Parking Description Attached, Driveway, Garage, Garage Door Opener
- Exterior Features Enclosed Porch, Fence, Outdoor Grill
- Roof Description Spanish Tile
- Style Single Family Residence
Interior Features
- Adjusted Sqft 3,694Sq.Ft
- Cooling Description Central Air, Ceiling Fans, Electric
- Equipment Appliances Dryer, Dishwasher, Electric Range, Electric Water Heater, Disposal, Gas Water Heater, Ice Maker, Microwave, Refrigerator, Self Cleaning Oven, Washer
- Floor Description Carpet, Tile
- Heating Description Central, Electric
- Interior Features Built In Features, First Floor Entry, Fireplace, Main Level Primary, Pantry, Split Bedrooms, Walk In Closets
- Sqft 3,694 Sq.Ft
Property Features
- Address 11000 SW 75th Ct
- Aprox. Lot Size 25,560
- Architectural Style One Story
- Attached Garage 1
- City Pinecrest
- Community Features Non Gated
- Construction Materials Block
- County Miami- Dade
- Covered Spaces 3
- Direction Faces South
- Furnished Info no
- Garage 3
- Listing Terms Cash, Conventional
- Occupant Type Owner
- Parking Features Attached, Driveway, Garage, Garage Door Opener
- Patio And Porch Features Porch, Screened
- Pool Features In Ground, Pool
- Possession Closing And Funding
- Postal City Pinecrest
- Public Survey Township 50
- Roof Spanish Tile
- Sewer Description Public Sewer
- Stories 1
- HOA Fees $0
- Subdivision Complex
- Subdivision Info Kendall Lane Estates Sec
- Tax Amount $12,258
- Tax Legal desc K E N D A L L L A N E E S T S S E C B P B90-4 L O T4 B L K3 L O T S I Z E30022 S Q U A R E F E E T F/ A/ U30-5011-038-0040
- Tax Year 2024
- Terms Considered Cash, Conventional
- Type of Property Single Family Residence
- View Garden, Pool
- Water Source Public
- Window Features Impact Glass
- Year Built Details Resale
11000 SW 75th Ct
Pinecrest, FL 33156Similar Properties For Sale
-
$2,995,0005 Beds5 Baths4,426 Sq.Ft11056 Blackhawk Blvd, Davie, FL 33328
-
$2,995,0006 Beds5 Baths4,026 Sq.Ft3161 N 36th St, Hollywood, FL 33021
-
$2,995,0004 Beds4.5 Baths3,828 Sq.Ft1132 SE 6th Ter, Fort Lauderdale, FL 33316
-
$2,995,0005 Beds5.5 Baths4,269 Sq.Ft13221 SW 220th St, Miami, FL 33170
-
$2,995,0005 Beds5 Baths4,052 Sq.Ft4595 N Michigan Ave, Miami Beach, FL 33140
-
$2,995,0006 Beds4.5 Baths3,785 Sq.Ft2424 Prairie Ave, Miami Beach, FL 33140
-
$2,995,0005 Beds5 Baths4,048 Sq.Ft7656 Steeplechase Dr, Palm Beach Gardens, FL 33418
-
$2,995,0004 Beds4 Baths3,931 Sq.Ft6700 SW 115th St, Pinecrest, FL 33156
-
$2,995,0003 Beds4 Baths3,756 Sq.Ft7282 Horizon Dr, West Palm Beach, FL 33412
-
$2,990,0006 Beds5.5 Baths4,500 Sq.Ft2445 Provence Cir, Weston, FL 33327
The multiple listing information is provided by the ® from a copyrighted compilation of listings. The compilation of listings and each individual listing are ©2025-present ®. All Rights Reserved. The information provided is for consumers' personal, noncommercial use and may not be used for any purpose other than to identify prospective properties consumers may be interested in purchasing. All properties are subject to prior sale or withdrawal. All information provided is deemed reliable but is not guaranteed accurate, and should be independently verified. Listing courtesy of:
Real Estate IDX Powered by: TREMGROUP






































































