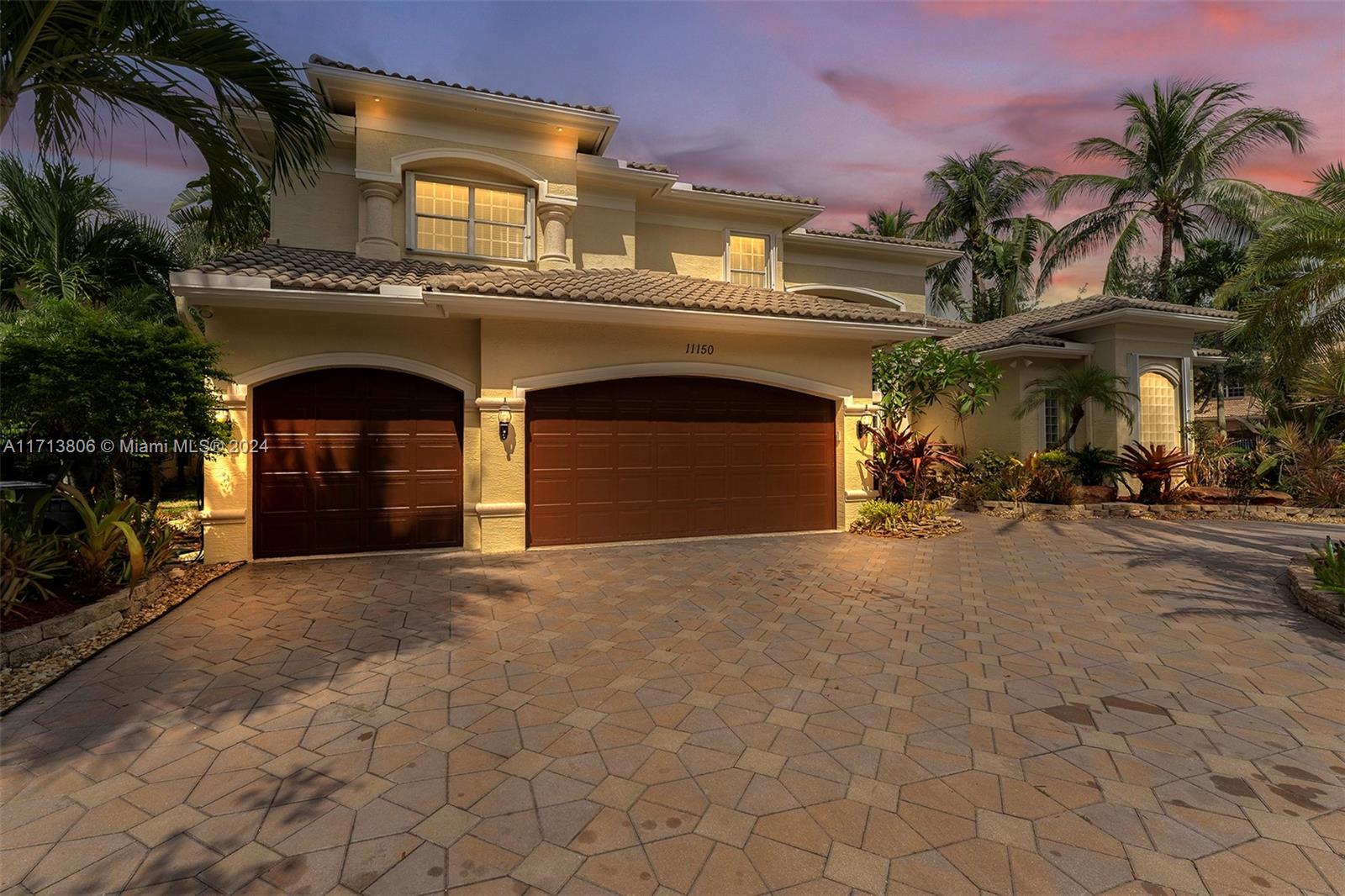Basic Information
- MLS # A11818973
- Type Single Family Residence
- Status Active
- Subdivision/Complex Galloway Glen
- Year Built 1980
- Total Size 21,774 Sq.Ft / 0.50 Acre
- Date Listed 06/10/2025
- Days on Market 8
When you step into this stunning home, it’s hard to leave. This beautifully renovated 4BD / 4.5BA residence in prestigious Galloway Glen has it all! Nestled on a tranquil cul-de-sac, the home brilliantly blends luxury, comfort, and spaciousness. Featuring a large formal dining room and a modern chef’s kitchen with high-end appliances, including two built-in refrigerators and double ovens, it’s perfect for entertaining. Step outside to your enchanting private backyard oasis, complete with a heated pool, built-in BBQ, and a full cabana bath. The guest suite offers direct pool access, creating a welcoming retreat. Don’t miss the extra room with picturesque pool views, ideal as a home office or playroom, and the insulated attic for extra storage. This home is truly a sanctuary a must see!
Amenities
Exterior Features
- Waterfront No
- Parking Spaces 2
- Pool Yes
- View Garden, Pool
- Construction Type Block, Stucco
- Parking Description Attached, Circular Driveway, Driveway, Garage, Paver Block, Garage Door Opener
- Exterior Features Barbecue, Fence, Lighting, Outdoor Grill, Outdoor Shower, Patio, Shed, Security High Impact Doors
- Roof Description Barrel
- Style Single Family Residence
Interior Features
- Adjusted Sqft 4,185Sq.Ft
- Cooling Description Central Air, Ceiling Fans
- Equipment Appliances Dryer, Dishwasher, Electric Water Heater, Disposal, Gas Range, Microwave, Refrigerator, Washer
- Floor Description Tile
- Heating Description Central
- Interior Features Breakfast Bar, Bidet, Bedroom On Main Level, Breakfast Area, Dining Area, Separate Formal Dining Room, Dual Sinks, First Floor Entry, Fireplace, Kitchen Island, Pantry, Sitting Area In Primary, Separate Shower, Bar, Walk In Closets, Attic
- Sqft 4,185 Sq.Ft
Property Features
- Address 10304 SW 87th Ct
- Aprox. Lot Size 21,774
- Architectural Style Detached, One Story
- Association Fee Frequency Annually
- Attached Garage 1
- City Miami
- Community Features Home Owners Association
- Construction Materials Block, Stucco
- County Miami- Dade
- Covered Spaces 2
- Direction Faces Southeast
- Furnished Info yes
- Garage 2
- Listing Terms Cash, Conventional
- Lot Features Quarter To Half Acre Lot
- Occupant Type Owner
- Parking Features Attached, Circular Driveway, Driveway, Garage, Paver Block, Garage Door Opener
- Patio And Porch Features Patio
- Pool Features Concrete, Heated, In Ground, Outside Bath Access, Pool
- Possession Closing And Funding
- Postal City Miami
- Public Survey Township 30
- Roof Barrel
- Sewer Description Public Sewer
- Stories 1
- HOA Fees $3,350
- Subdivision Complex
- Subdivision Info Galloway Glen
- Tax Amount $16,254
- Tax Legal desc G A L L O W A Y G L E N P B108-54 L O T31 B L K1 L O T S I Z E21774 S Q F T O R14644-355407905
- Tax Year 2024
- Terms Considered Cash, Conventional
- Type of Property Single Family Residence
- View Garden, Pool
- Water Source Public
- Window Features Impact Glass
- Year Built Details Resale
10304 SW 87th Ct
Miami, FL 33176Similar Properties For Sale
-
$3,590,0005 Beds4.5 Baths4,442 Sq.Ft1880 S Bayshore Dr, Miami, FL 33133
-
$3,575,0007 Beds6 Baths4,553 Sq.Ft7650 SW 128th St, Pinecrest, FL 33156
-
$3,550,0004 Beds5 Baths5,002 Sq.Ft668 SW Hidden Riv Ave, Palm City, FL 34990
-
$3,550,0005 Beds5.5 Baths4,300 Sq.Ft5701 Old Orange Rd, Jupiter, FL 33458
-
$3,500,0006 Beds5.5 Baths4,832 Sq.Ft13600 Pine Meadow Ct, Davie, FL 33325
-
$3,500,0005 Beds5 Baths4,255 Sq.Ft4231 SW 10th St, Miami, FL 33134
-
$3,500,0004 Beds3.5 Baths4,665 Sq.Ft830 SW 15th St, Boca Raton, FL 33486
-
$3,500,0005 Beds5 Baths4,315 Sq.Ft11825 SW 95th Ave, Miami, FL 33176
-
$3,500,0003 Beds3.5 Baths4,284 Sq.Ft327 SE 3rd Ave, Delray Beach, FL 33483
-
$3,500,0005 Beds4.5 Baths4,861 Sq.Ft11150 Stonewood Frst Trl, Boynton Beach, FL 33473
The multiple listing information is provided by the ® from a copyrighted compilation of listings. The compilation of listings and each individual listing are ©2025-present ®. All Rights Reserved. The information provided is for consumers' personal, noncommercial use and may not be used for any purpose other than to identify prospective properties consumers may be interested in purchasing. All properties are subject to prior sale or withdrawal. All information provided is deemed reliable but is not guaranteed accurate, and should be independently verified. Listing courtesy of:
Real Estate IDX Powered by: TREMGROUP















































































