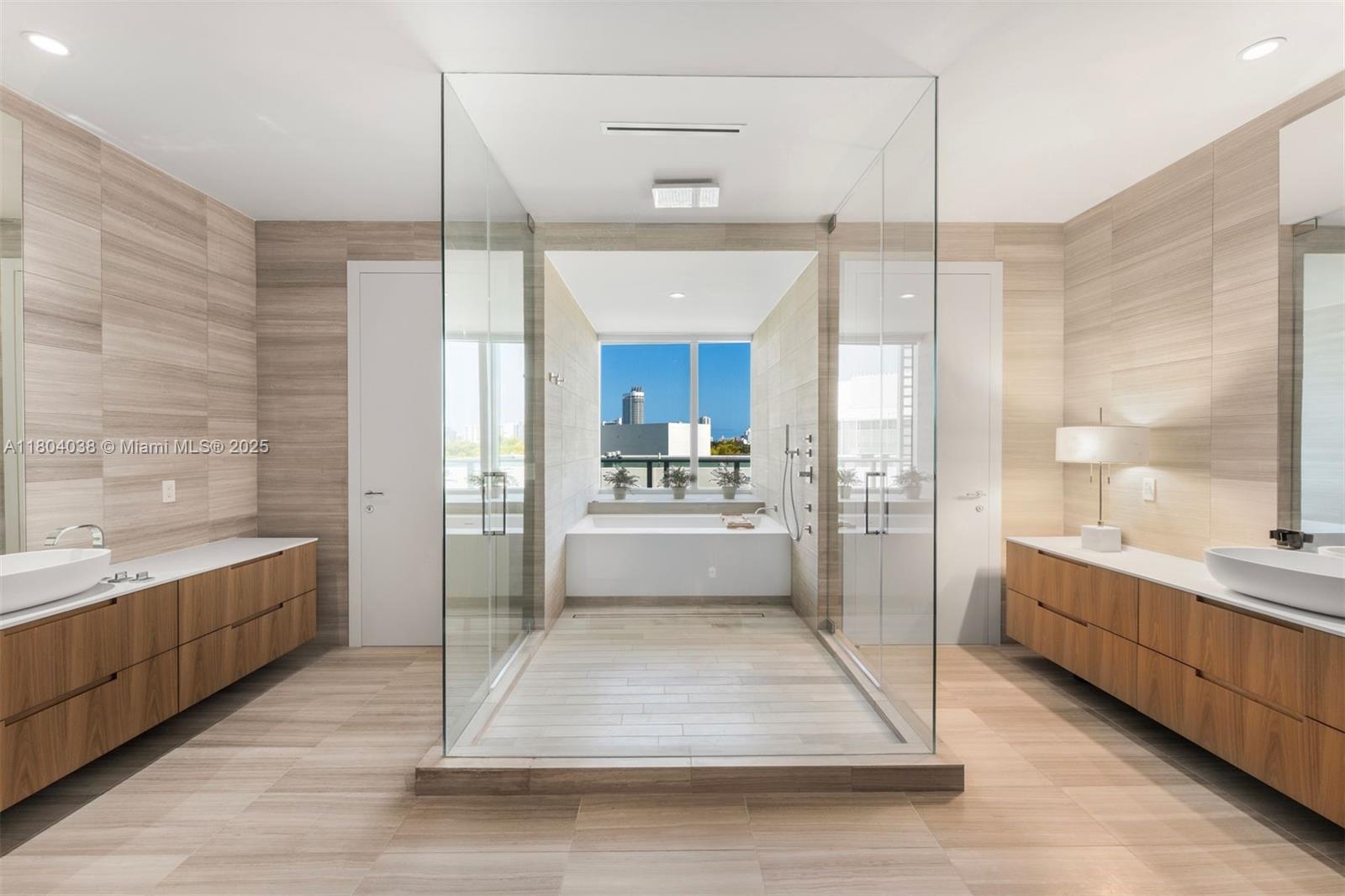Basic Information
- MLS # A11376032
- Type Single Family Residence
- Status Active
- Subdivision/Complex Cape Florida Sub Sec 3
- Year Built 1979
- Total Size 20,850 Sq.Ft / 0.48 Acre
- Date Listed 04/23/2023
- Days on Market 778
Live the Dream at Maison Caravane. SEASONAL ONLY. One-of-a-kind waterfront residence. The perfect oasis for your dream holidays. Oversized lot (20,850 sq.ft.) in prestigious Cape Florida Dr, Seawall with 209 Linear feet on the water. Dock accommodation for two boats. Circular driveway covered porte-cochere. The floor plan offers a split plan bedroom. White concrete floors, high ceilings with exposed beams, impact glass sliding doors, Ipe wood, and wenge wood in Master. Oversized Master Suite With His and hers bathrooms. Private covered terrace. Reception area, family room, and formal dining. White concrete floors. Sono's music. Only available short-term. Price and availability can be changed without notice and in a one to one request.
Amenities
Exterior Features
- Waterfront Yes
- Parking Spaces 2
- Pool Yes
- View Canal, Garden, Pool
- Construction Type Block
- Waterfront Description Canal Front, No Fixed Bridges, Ocean Access, Seawall
- Parking Description Attached Carport, Attached, Garage, Garage Door Opener
- Exterior Features Awnings, Barbecue, Fruit Trees, Security High Impact Doors, Porch, Shed
- Roof Description Metal
- Style Single Family Residence
Interior Features
- Adjusted Sqft 3,903Sq.Ft
- Cooling Description Central Air, Ceiling Fans
- Equipment Appliances Built In Oven, Dryer, Dishwasher, Electric Water Heater, Gas Range, Refrigerator, Washer
- Floor Description Ceramic Tile, Other
- Heating Description Central, Electric
- Interior Features Built In Features, Bedroom On Main Level, Breakfast Area, Closet Cabinetry, Dining Area, Separate Formal Dining Room, Eat In Kitchen, Fireplace, Kitchen Island, Sitting Area In Primary, Bar, Entrance Foyer, First Floor Entry
- Sqft 3,903 Sq.Ft
Property Features
- Address 101 Cape Florida Dr
- Aprox. Lot Size 20,850
- Architectural Style Split Level
- Attached Garage 1
- City Key Biscayne
- Construction Materials Block
- County Miami- Dade
- Covered Spaces 4
- Direction Faces South
- Frontage Length 1
- Furnished Info yes
- Garage 2
- Levels One, Multi Split
- Lot Features Quarter To Half Acre Lot
- Occupant Type Call Agent
- Parking Features Attached Carport, Attached, Garage, Garage Door Opener
- Patio And Porch Features Open, Porch
- Pets Allowed Conditional, Yes
- Pool Features Heated, In Ground, Pool
- Postal City Key Biscayne
- Public Survey Section One, Multi Split
- Public Survey Township 24
- Roof Metal
- Sewer Description Public Sewer
- Stories 1
- HOA Fees $0
- Subdivision Complex
- Subdivision Info Cape Florida Sub Sec 3
- Tax Amount $0
- Tax Legal desc C A P E F L O R I D A S U B S E C3 P B79-64 L O T1 B L K8 L O T S I Z E20850 S Q F T O R20963-076101/20031 C O C24084-16881220055
- Tax Year 0
- Type of Property Single Family Residence
- View Canal, Garden, Pool
- Water Source Public
- Window Features Sliding, Impact Glass
- Year Built Details Resale
- Waterfront Description Canal Front, No Fixed Bridges, Ocean Access, Seawall
101 Cape Florida Dr
Key Biscayne, FL 33149Similar Properties For Rent
-
$60,0003 Beds4.5 Baths3,992 Sq.Ft10203 Collins Ave #1001, Bal Harbour, FL 33154
-
$60,0005 Beds7.5 Baths4,131 Sq.Ft17901 Collins Ave #3004, Sunny Isles Beach, FL 33160
-
$59,9000 Beds0 Baths3,920 Sq.Ft419 Plover Dr, Barefoot Bay, FL 32976
-
$59,5004 Beds4.5 Baths4,821 Sq.Ft1051 W 48th St #4, Miami Beach, FL 33140
-
$59,5004 Beds4.5 Baths4,761 Sq.Ft1081 W 48th St, Miami Beach, FL 33140
-
$58,5006 Beds5.5 Baths4,482 Sq.Ft864 NE 84th St, Miami, FL 33138
-
$57,5005 Beds5.5 Baths4,545 Sq.Ft718 SE 7th St, Delray Beach, FL 33483
-
$55,0005 Beds5 Baths3,989 Sq.Ft7972 Biscayne Pt Cir, Miami Beach, FL 33141
-
$55,0004 Beds3.5 Baths4,076 Sq.Ft443 Seaview Ave, Palm Beach, FL 33480
-
$55,0004 Beds4.5 Baths4,204 Sq.Ft4701 N Meridian Ave #512, Miami Beach, FL 33140
The multiple listing information is provided by the ® from a copyrighted compilation of listings. The compilation of listings and each individual listing are ©2025-present ®. All Rights Reserved. The information provided is for consumers' personal, noncommercial use and may not be used for any purpose other than to identify prospective properties consumers may be interested in purchasing. All properties are subject to prior sale or withdrawal. All information provided is deemed reliable but is not guaranteed accurate, and should be independently verified. Listing courtesy of:
Real Estate IDX Powered by: TREMGROUP
































